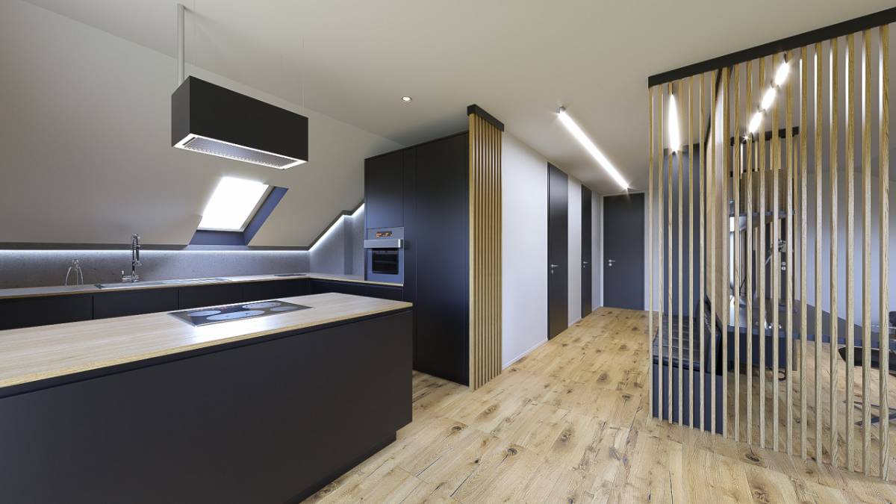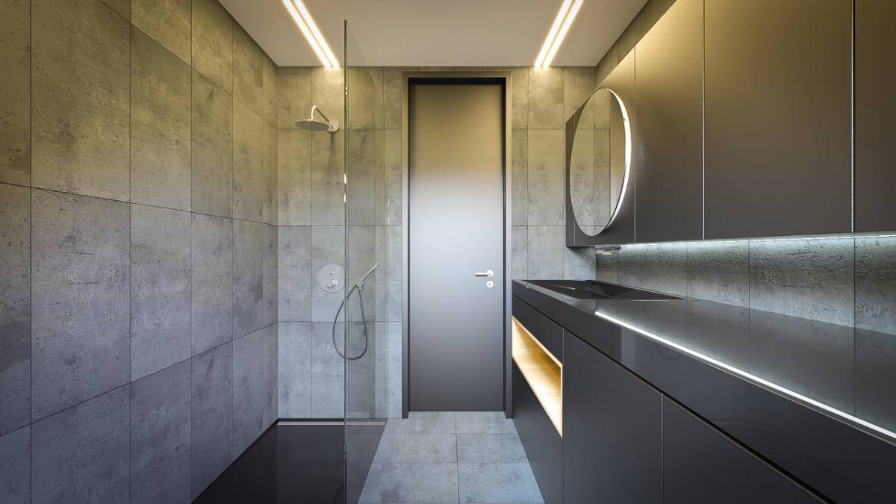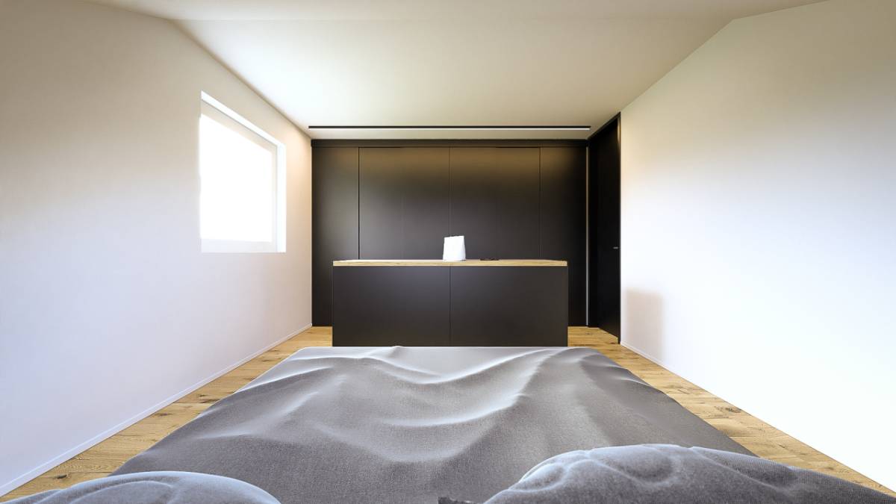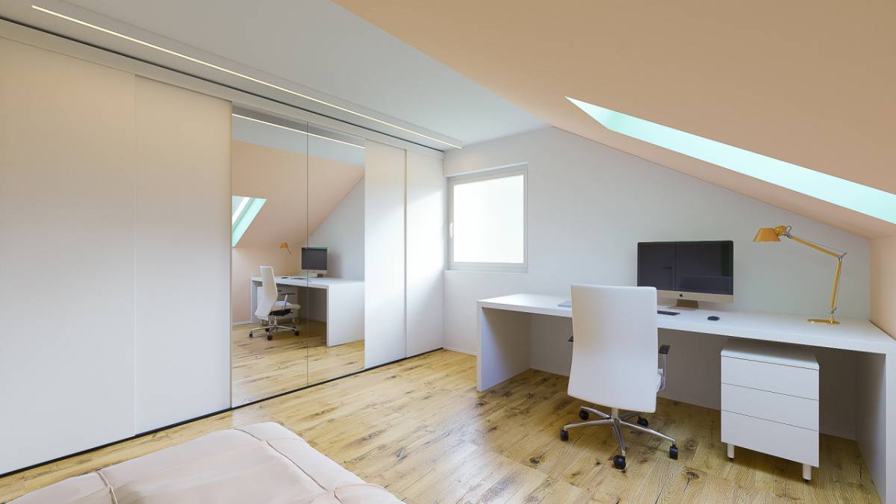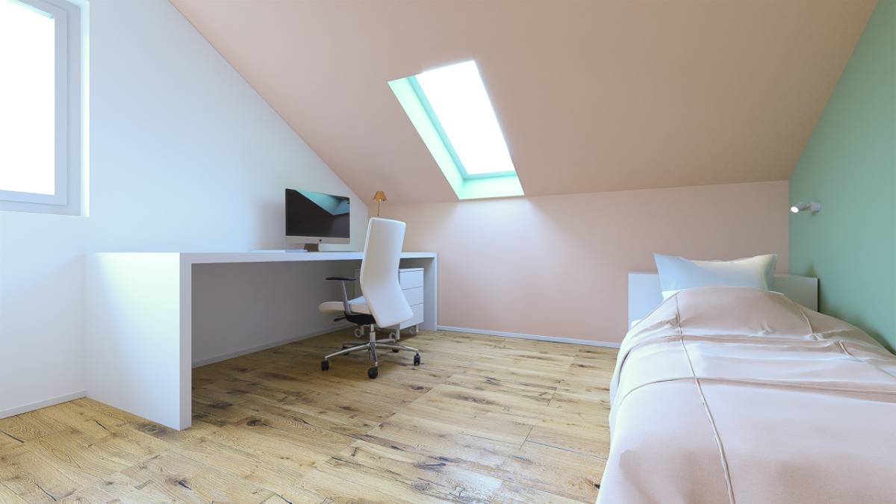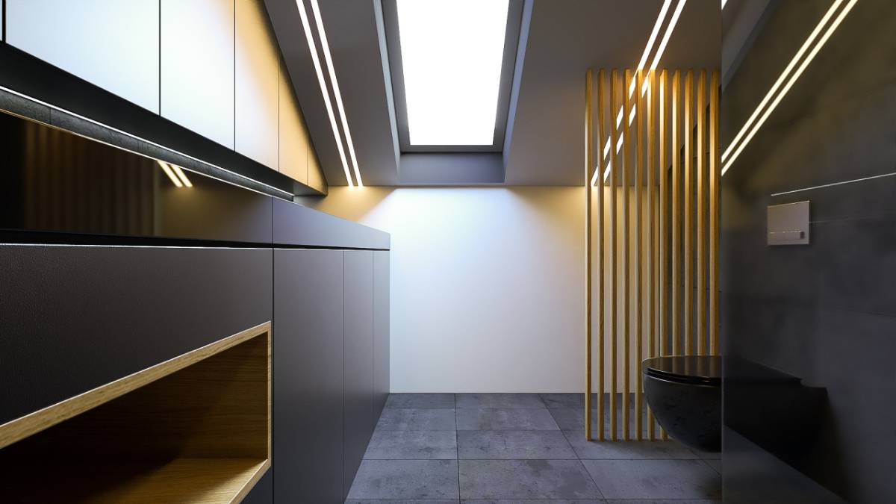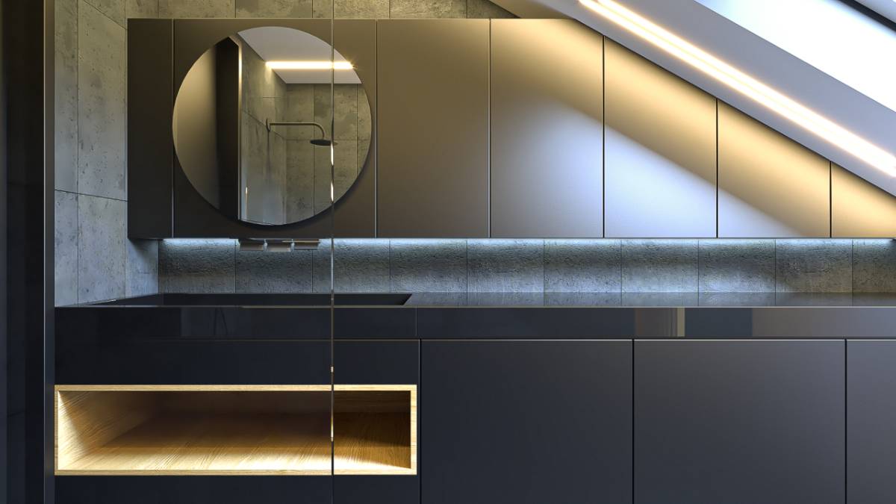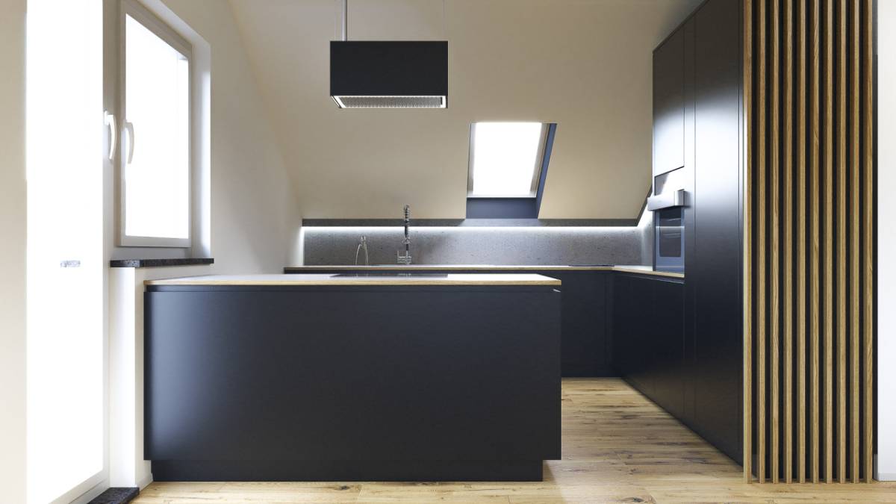Our project XL LIVING ROOM was about remodeling a loft into an apartment building for a young family.
Since the apartment was a loft, we had to take into consideration the low ceiling. The floor plan of the house was exceedingly grand, which made it easier to produce a large and open apartment.
Apart from the low ceiling, our biggest obstacle was the three pillars supporting the roof, which prevented an open layout of the living room. Fortunately, in collaboration with construction engineers, we managed to solve the problem: we replaced the intermediate positions with a 20/36 cm wood beam supported only by one T steel frame, which also supports the entire roof. This enabled us to design a spacious and bright “xl” living room connected to the kitchen, dining room, and hallway.
With the implementation of skylights on the roof, we managed to illuminate all the rooms were and increase the apartment’s sense of spaciousness.
We wanted to arrange the rooms so that they would all be just the right size to provide enough space for everything the residents needed.
We adapted the home furniture to our client’s wishes that wanted the interior to be in elegant black, which can always be combined with the rustic oak flooring.


