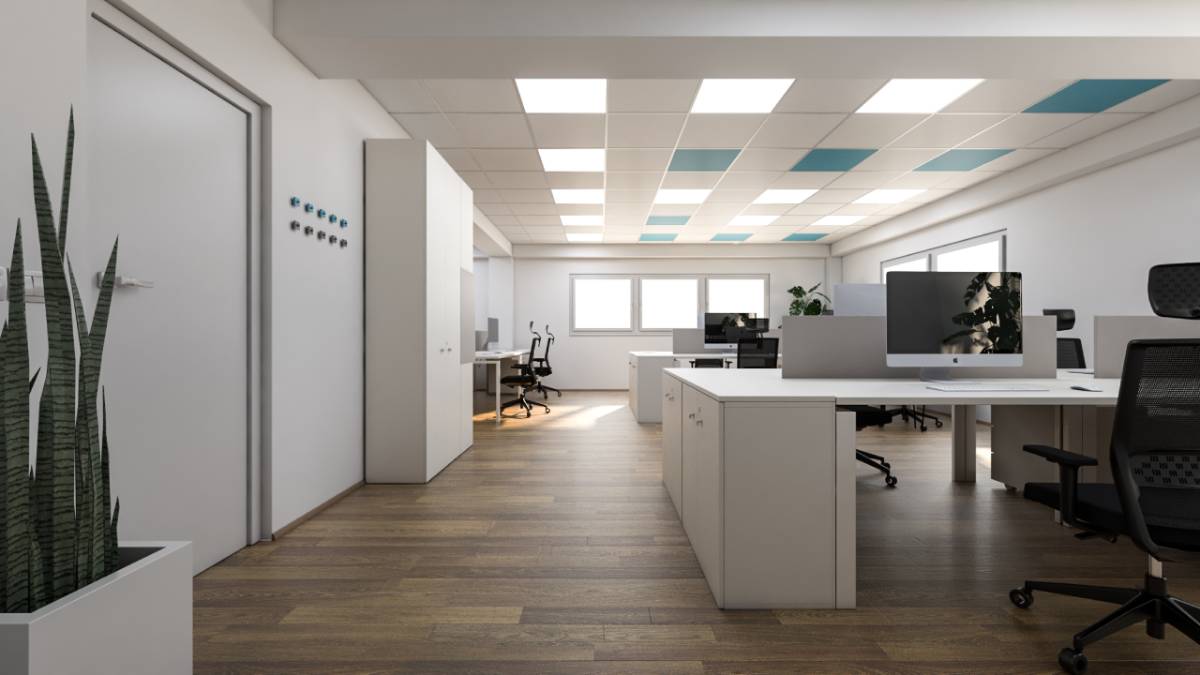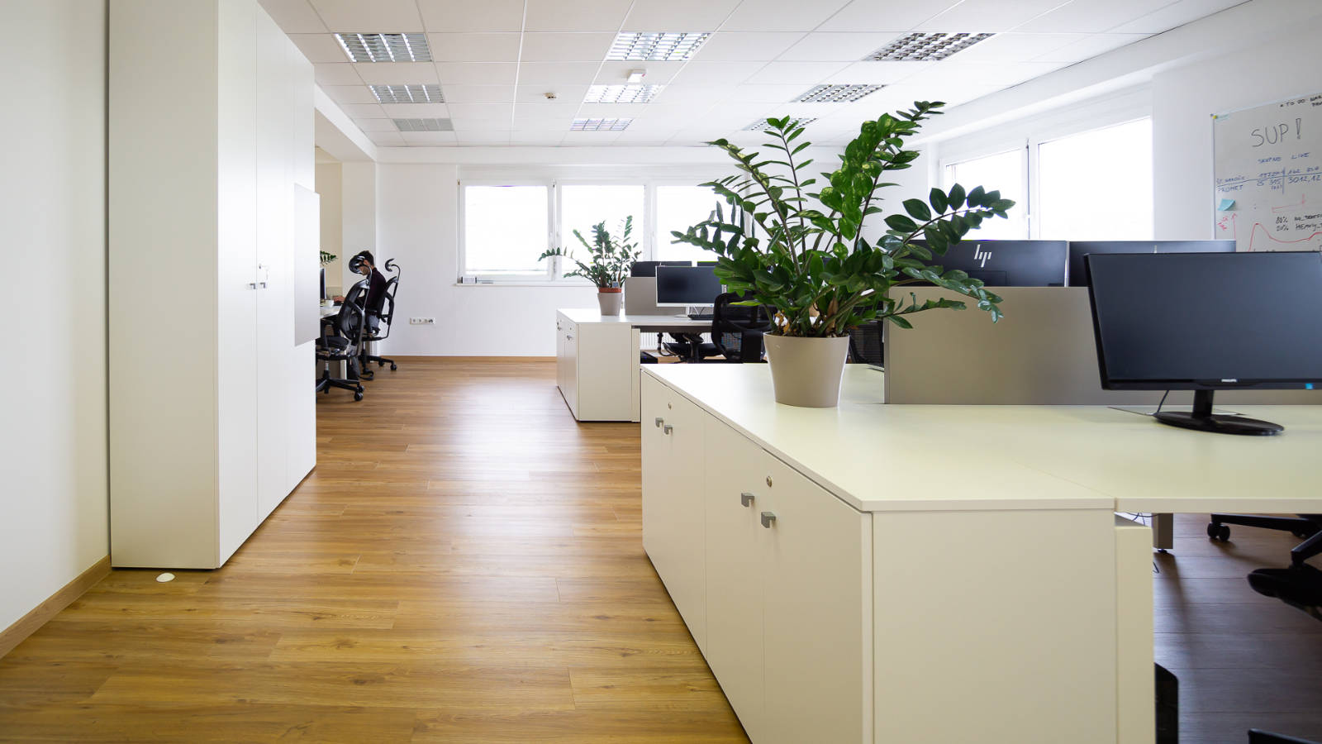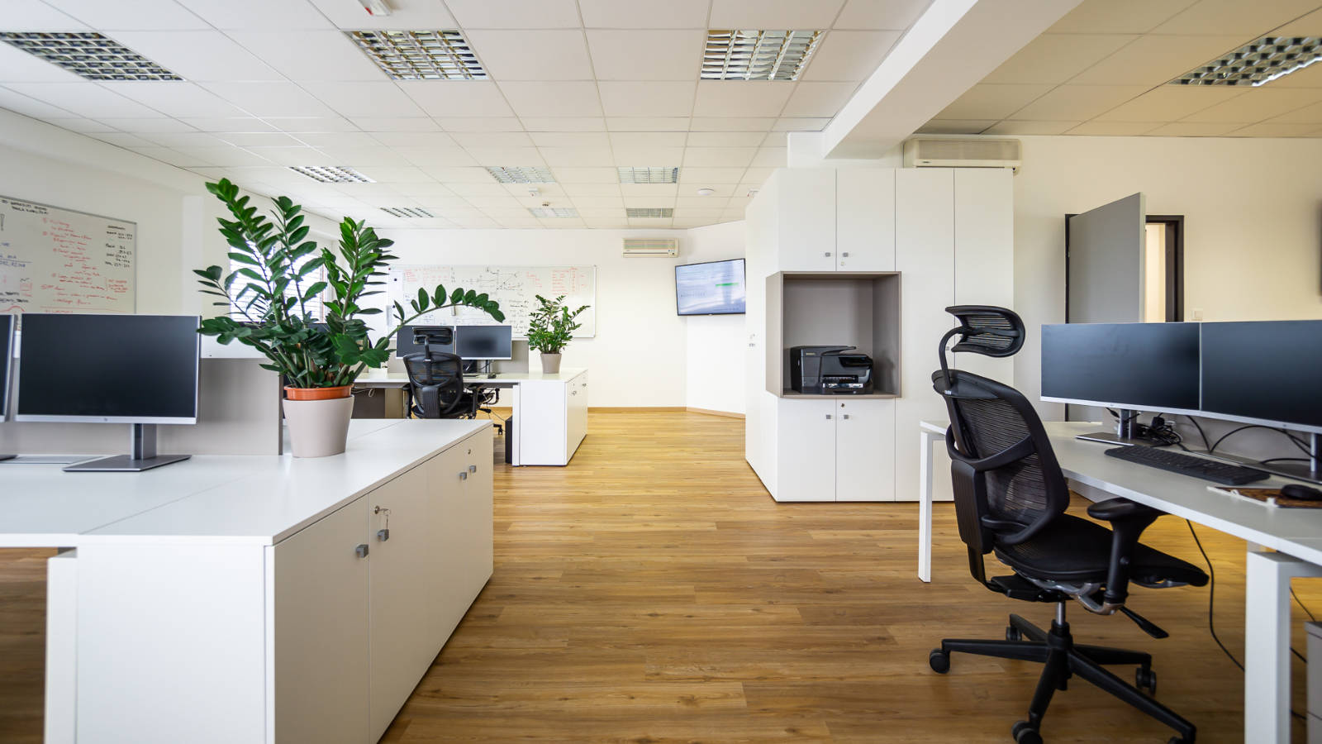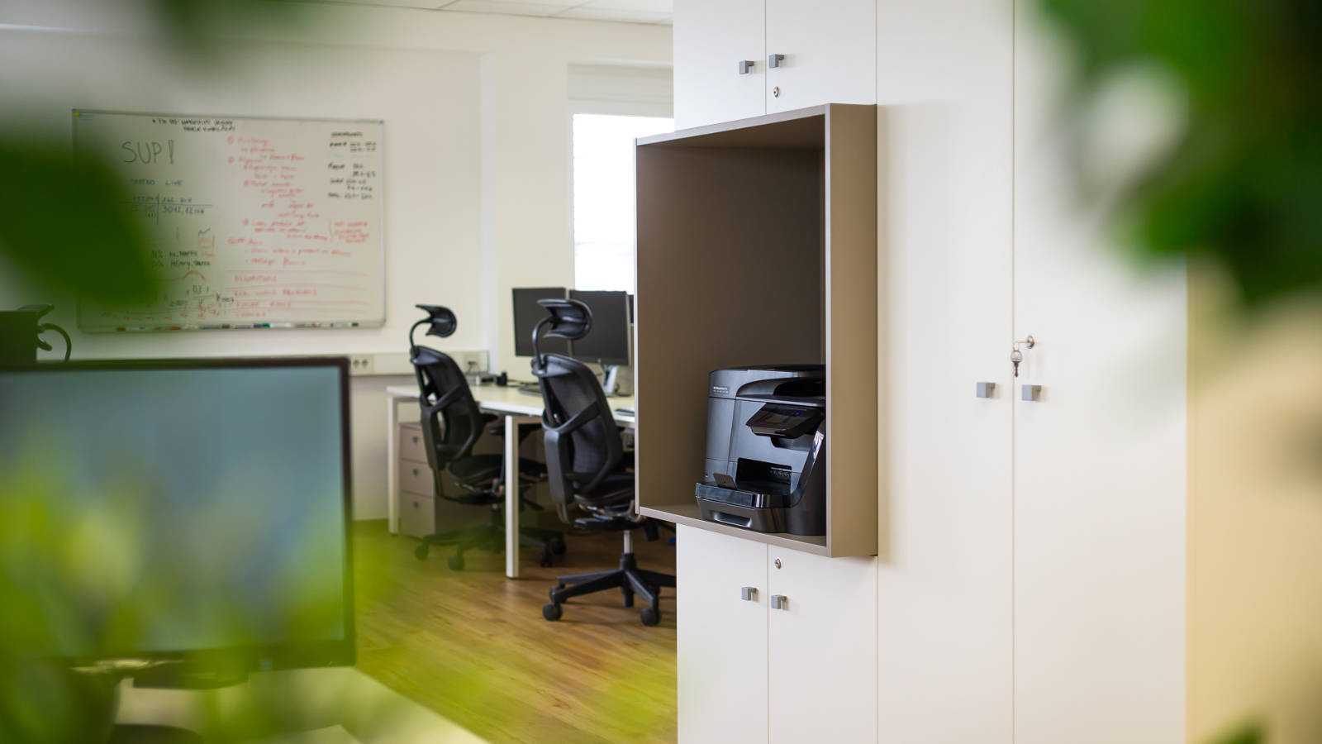One of our latest projects, was an interior renovation of business premises for the company Trilogic, which is managing a site for online food delivery in Slovenia – www.ehrana.si. Our main guideline was to represent the company and its core values through our interior design. As always, we have fulfilled the wishes of our client to prepare flexible interior arrangement which enables future growth of the company and number of employees.
As startups always have limited resources we had to find a solution for the existing Armstrong ceiling that they decided to keep. Such celling is usually found in many large business premises, nevertheless, we wanted to incorporate into the interior something that adds a bonus value to the company’s interior. An interesting solution was the inclusion of the logo design of the company in the interior. This particular problem was solved by simply coloring some of the boards of the ceiling in color blue and incorporating some new led lights, giving a ceiling a new added value, for it reveals the company’s logo. With this, we left the ceiling untouched.
We designed the business space in such a way that all major parts of the office are openly connected with each other. The kitchen blends in with the hallway and the working places, which are also open. There the directors of the company are seated with all of the other co-workers, which is the key value of the new age corporations. The only space we excluded from the flowing system of the interior was a conference room, which is intended for any visitors.
With a moderate investment, we have therefore achieved that the company will have a really convincing story in its interior. That is one of our main added values that we bring to every project we obtain.










