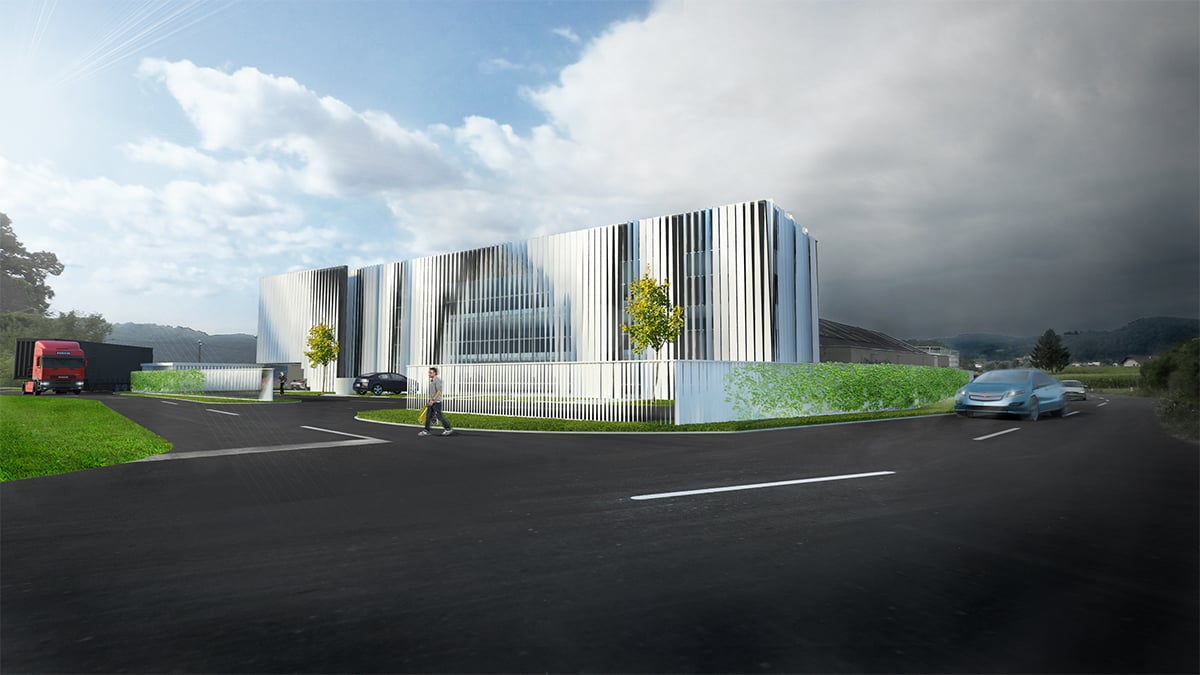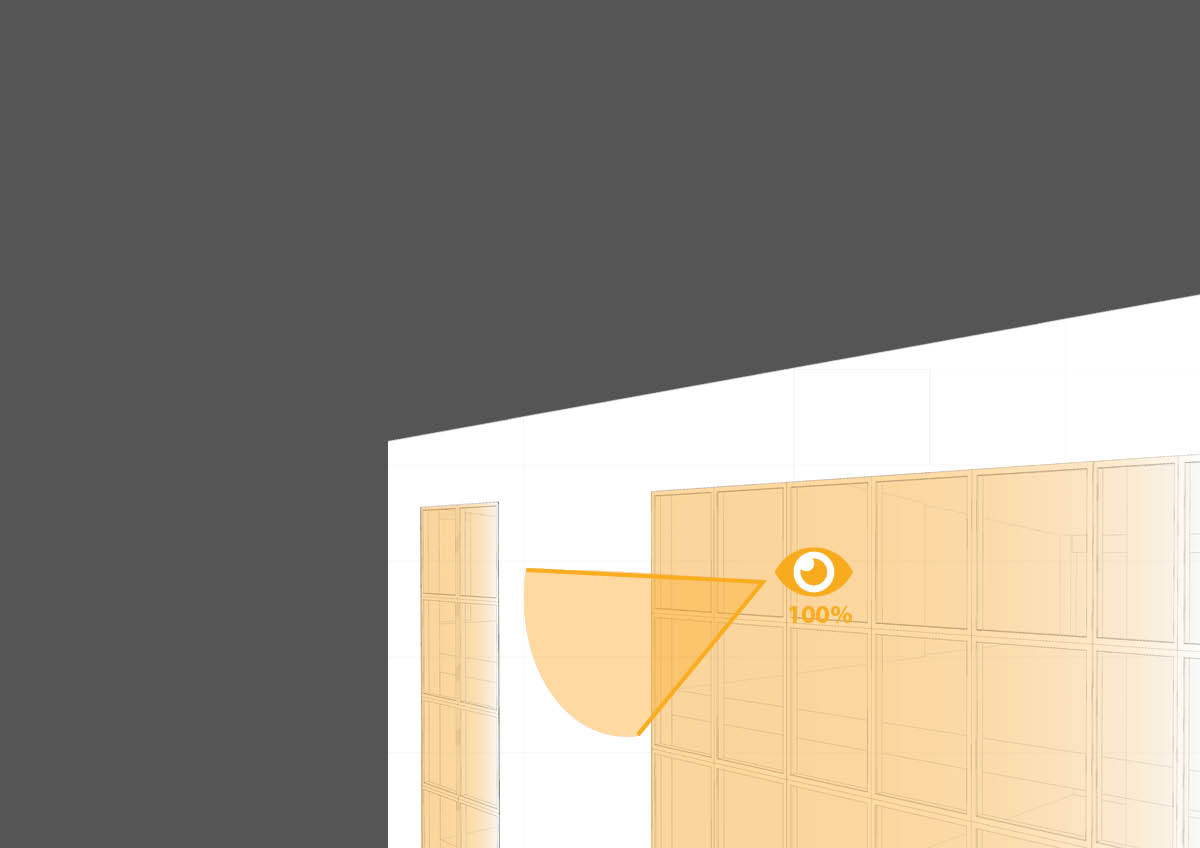Project year: 2016
Year of construction: 2017
Project team: Andrej Kregar, Uroš Babnik
Client: Uprom
Uprom, a Slovene sheet metal processing company, asked us to provide a solution for a new facade on their already existing business premise and a renovation of its interior as well as the surroundings. The present facade was functional and serene, but it didn´t express the company’s unique identity. We created several suggestions for the client to choose from, and they opted for a bold solution where vertical metal plates connect the main building with the extension.
Designing the interior, we were careful to create a space that is welcoming to the clients and represents the company and its employees. The offices and lobby are monochromatic and bright, which visually enlarges the space and creates a calm atmosphere. In the wine cellar, we created a more relaxed ambiance where the employees, management, and clients can socialize. The area is more intimate with exposed concrete walls, black steel details, and aged hardwood floors.
Since the facade gives a client the first impression of the company, we wanted it to be state of the art to indicate the company’s appreciation of innovation. To create it, we used special professional software, which let us design a building exterior that perfectly fits the client’s wishes, has an attractive design, and is adapted to all environmental parameters, from insolation and wind shielding to visibility from offices.
Designing the surroundings, we were asked to create two separate parking lots. For the smaller parking lot, intended for clients, we opted for a combination of lawn and pavement, which gives it a modern feel. Designing the larger employee car park, we decided to leave the existing pear trees, as they provide shadow. For the car park to blend in with the green environment, instead of paving the spaces in concrete, we covered it predominantly with grass.








