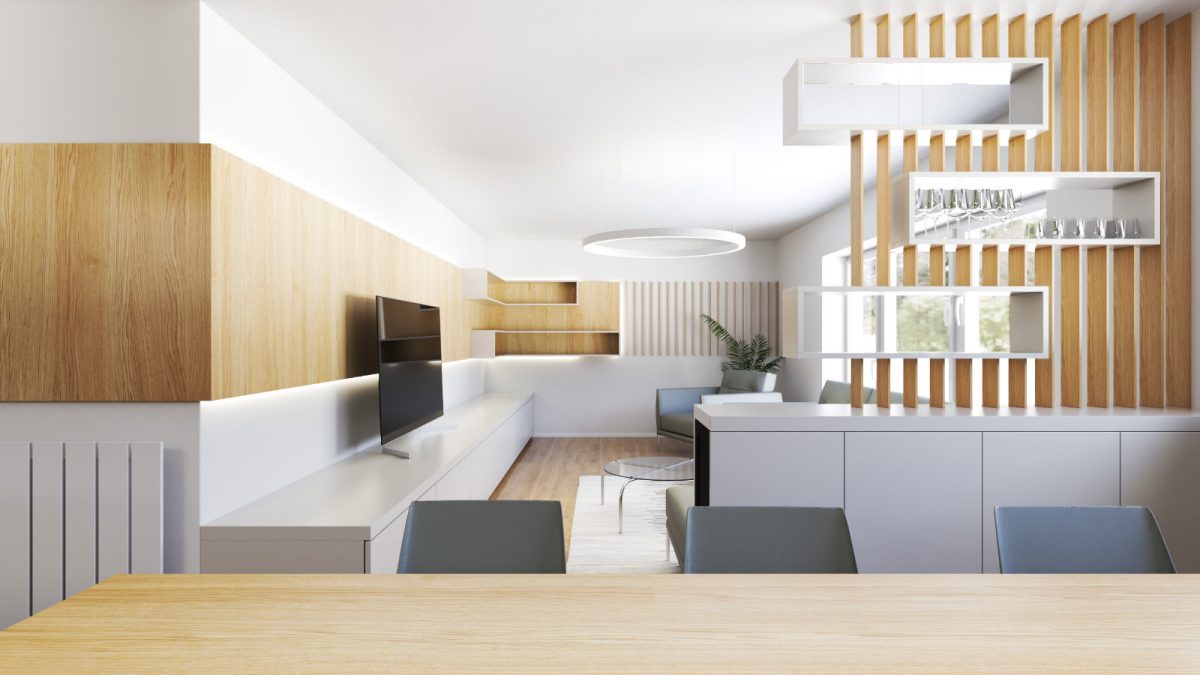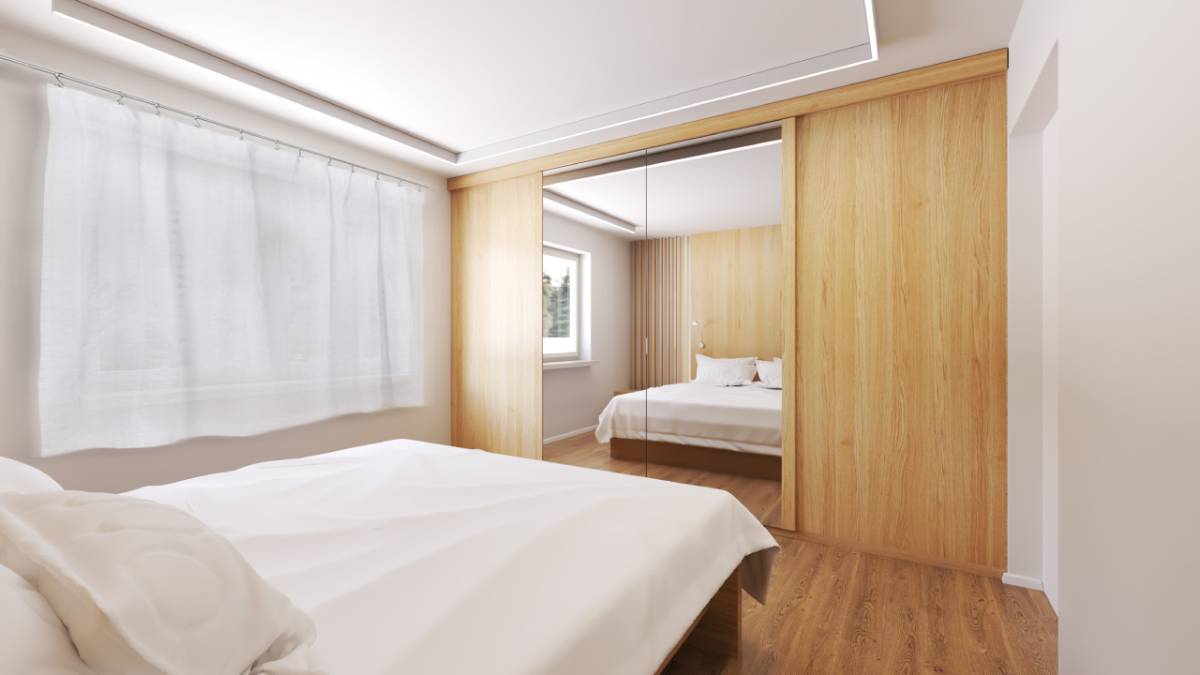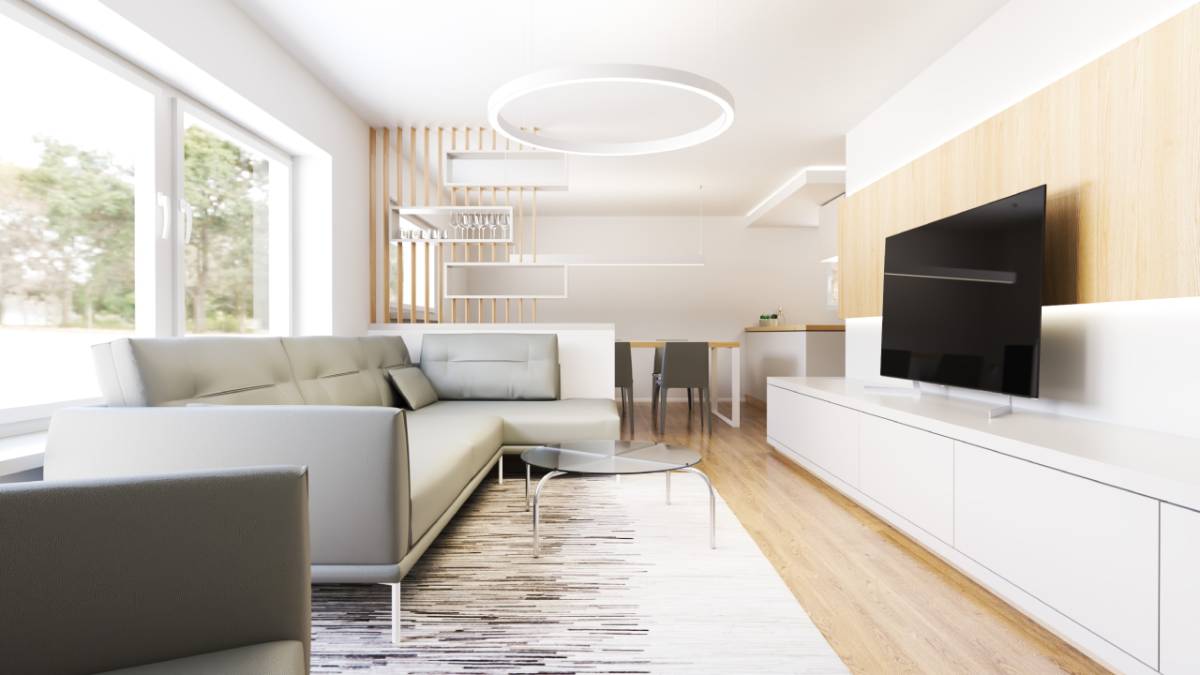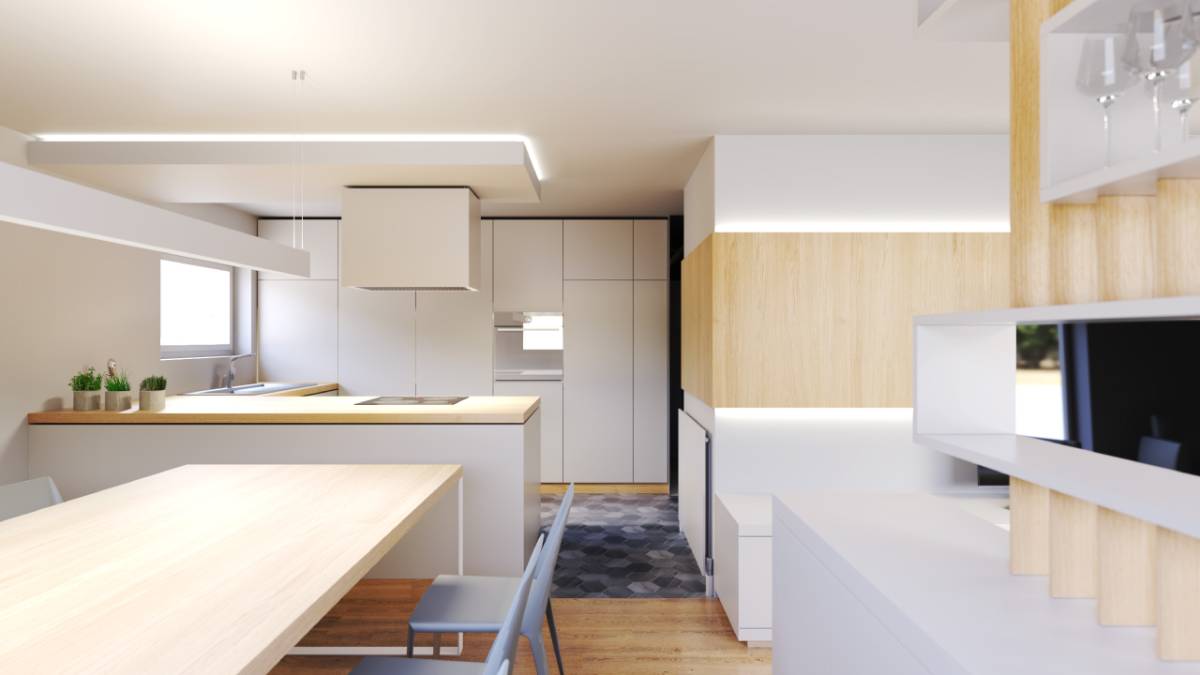APARTMENT G was a classic challenge of how to adapt a house from the ’70s and its old school layout to a modern type of apartment. Our investors mainly wanted open and bright spaces along with enough room for sleepovers of their grandchildren. The floor plan of the apartment is mostly very open and airy as well as suitable for an older couple with a large family. As with most projects of this type, we opened the living areas by tearing down the walls. By doing this, we achieved spaciousness, fluidity, and have enabled the natural light to reach the whole living areas of the apartment. We have designed a large dining area, fitting for lunches with a large extent or intermediate family. Of course, we have also designed a big kitchen which is suitable for preparing big and interesting meals. The bedroom was kept as it is, but the working space was equipped with a workbench and a computer, which didn’t compromise the coziness of the space. The whole interior is very bright, the furnishings are in light tones, combined with oak wood, which is nicely complimenting the parquet surfaces.







