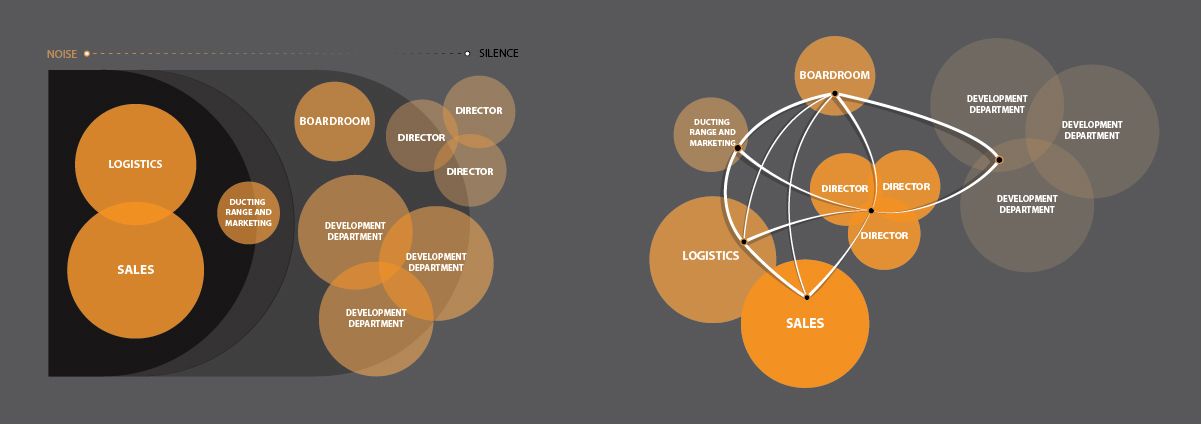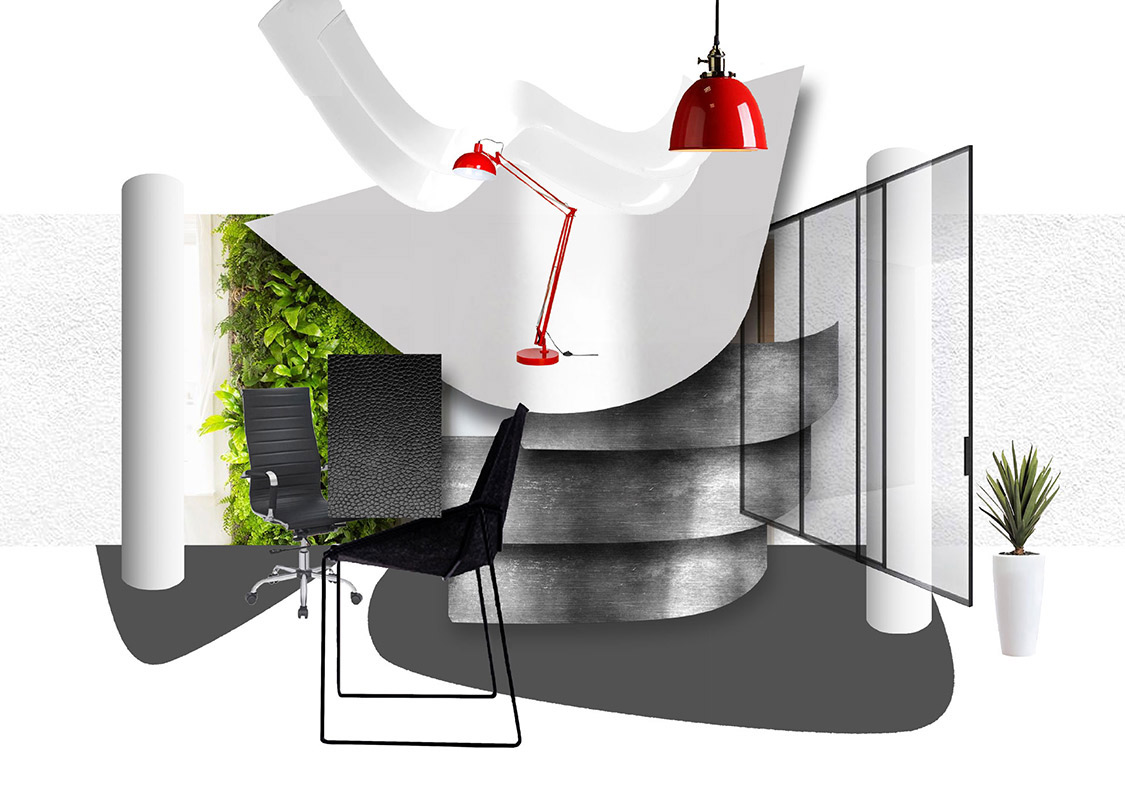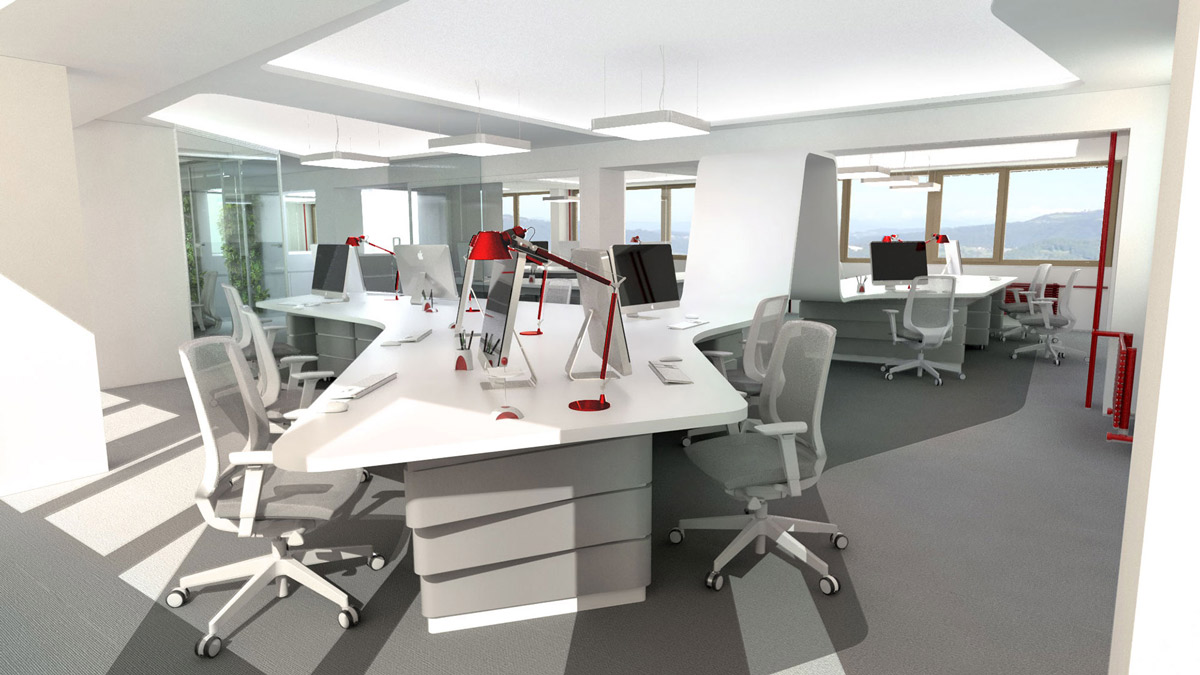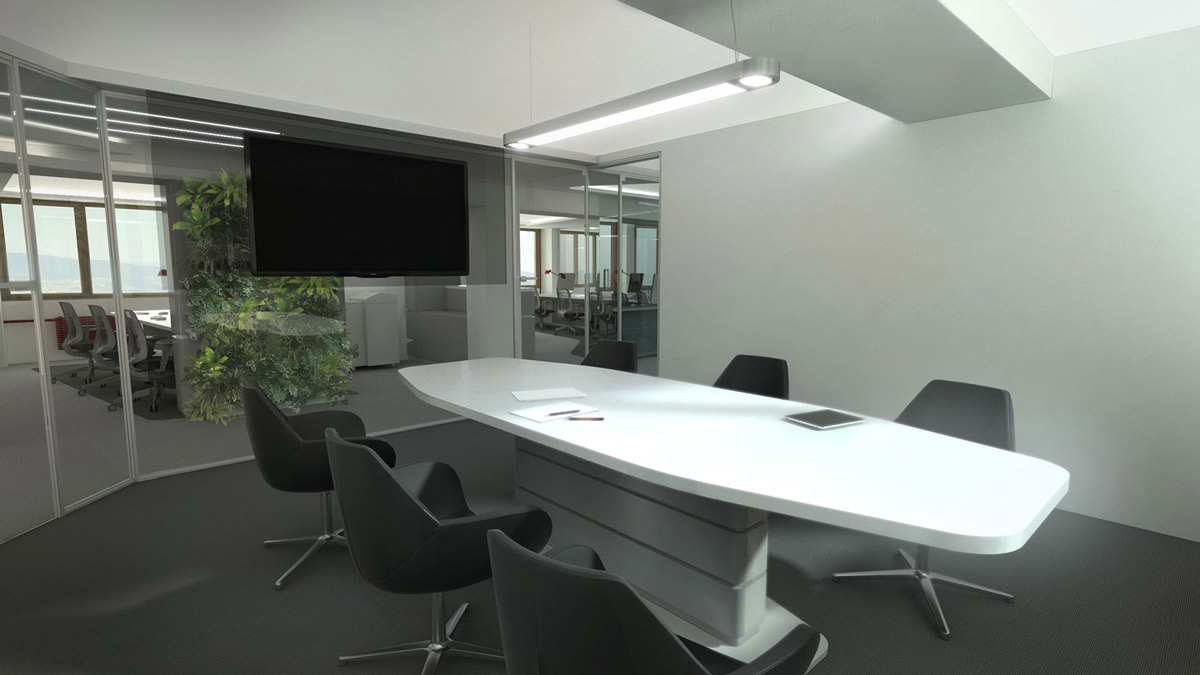Project year: 2017
Project team: Andrej Kregar, Kaja Vidovič, Tamara Likon
The company Livar d.d. specializes in more demanding foundry products, is in a new development cycle, and invests highly in upgrading their production throughput. The management decided to renovate office spaces and administration processes, and Kreatif architects designed the new contemporary interior.
Given the interlacement of many activities (sales, logistics, and development) in the common spaces, our architects had to put a lot of creativity into building a synchronized and harmonious area. By carefully choosing the ergonomics, calm colors, optimal lightness (natural and artificial), soundproof, functional organization, and perfect climate, we succeeded in creating a stimulative working space.
While reorganizing the office space, we were careful to separate loud and silent areas; logistics and sales, create a lot of noise, while heads of departments, development department, and the conference room require a quiet environment. Consequentially, we separated these offices by using glass walls, which allow an open and airy space. We designed the conference room to be easily accessible to all visits and employees, regardless of where they work. We also created easy access between logistics and sales departments.
This concept of office modeling originates from the cast products the company produces and the technology they use. Since the product edges and the company logo have a lot of smooth curves, we decided to use soft, rounded lines and layers to reflect the products designed by the company. With these principles in mind, we developed the so-called foundry concept.
For the interior spaces, we chose natural materials, glass, and white coatings, as they expose less of the iron and red features. Additionally, these tones represent the company’s visual image (white, gray, and red). To reduce the noise transfer between offices, we used antiallergenic flooring. Finally, the company’s color scheme and focus on ecological production are visible by a natural green wall.
While designing the space, we paid attention to choosing the appropriate lights and their position, and we opted for linear lightning through the entire office.











