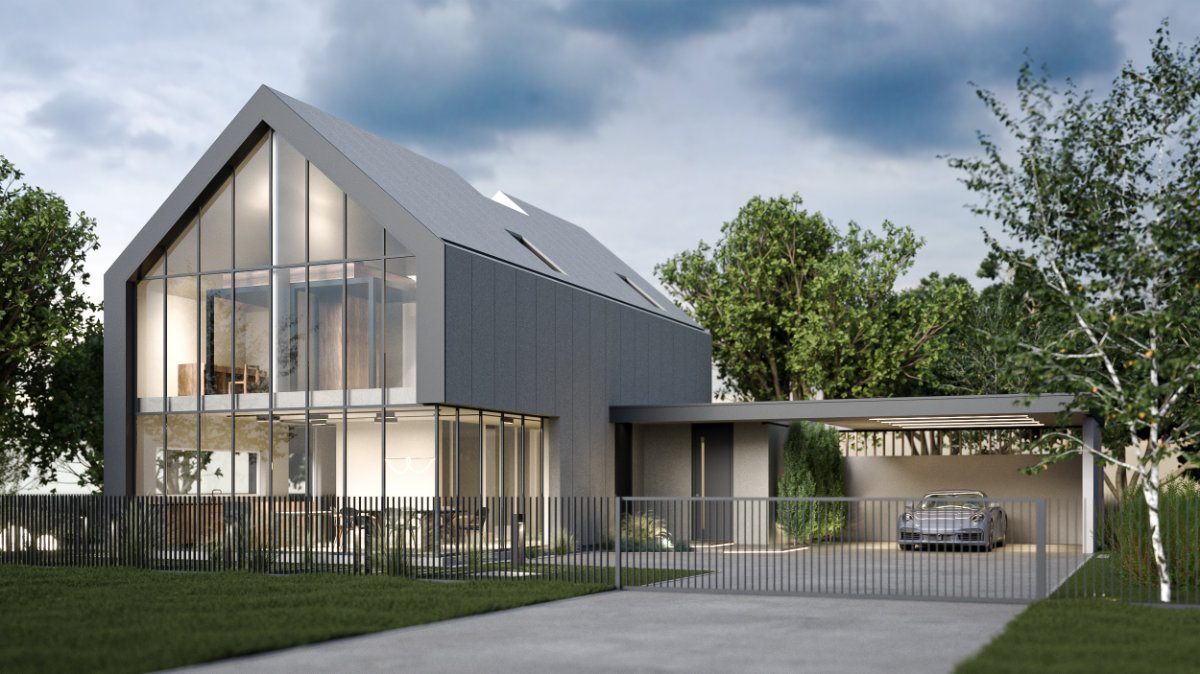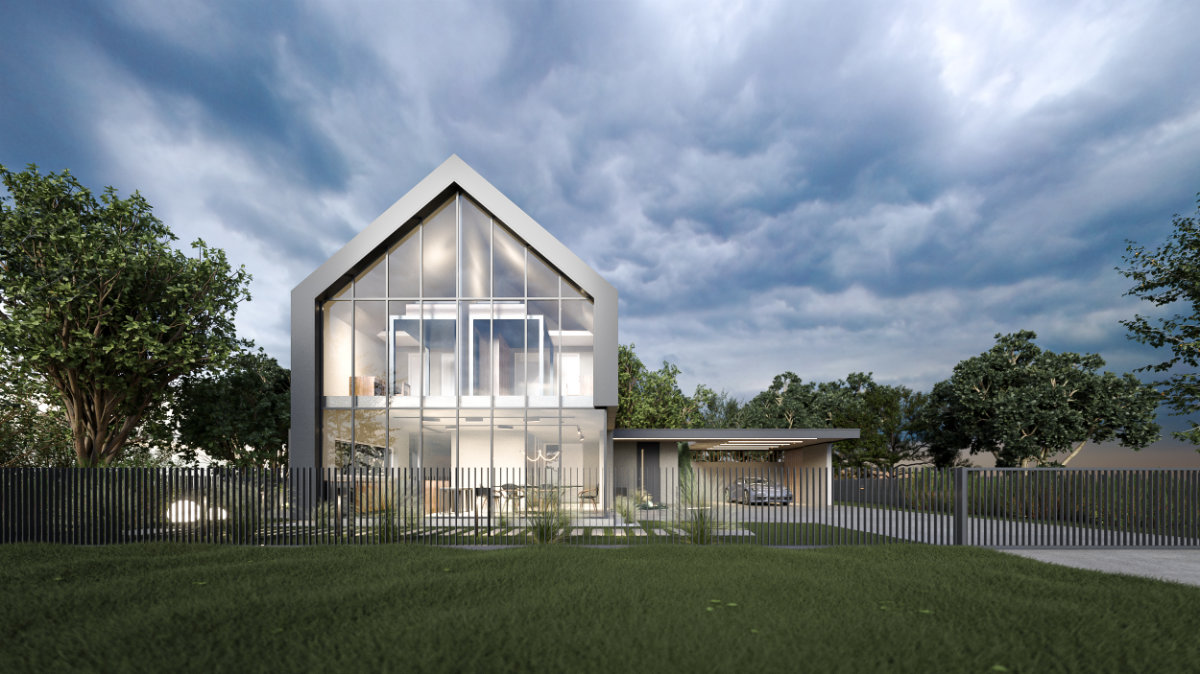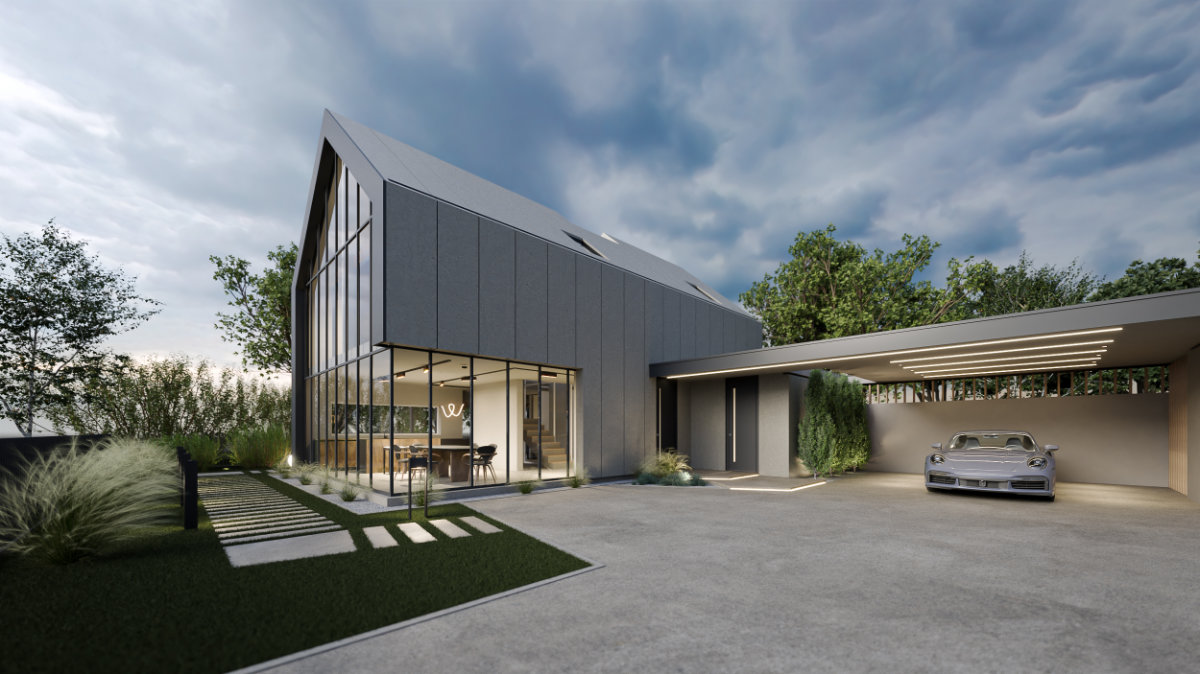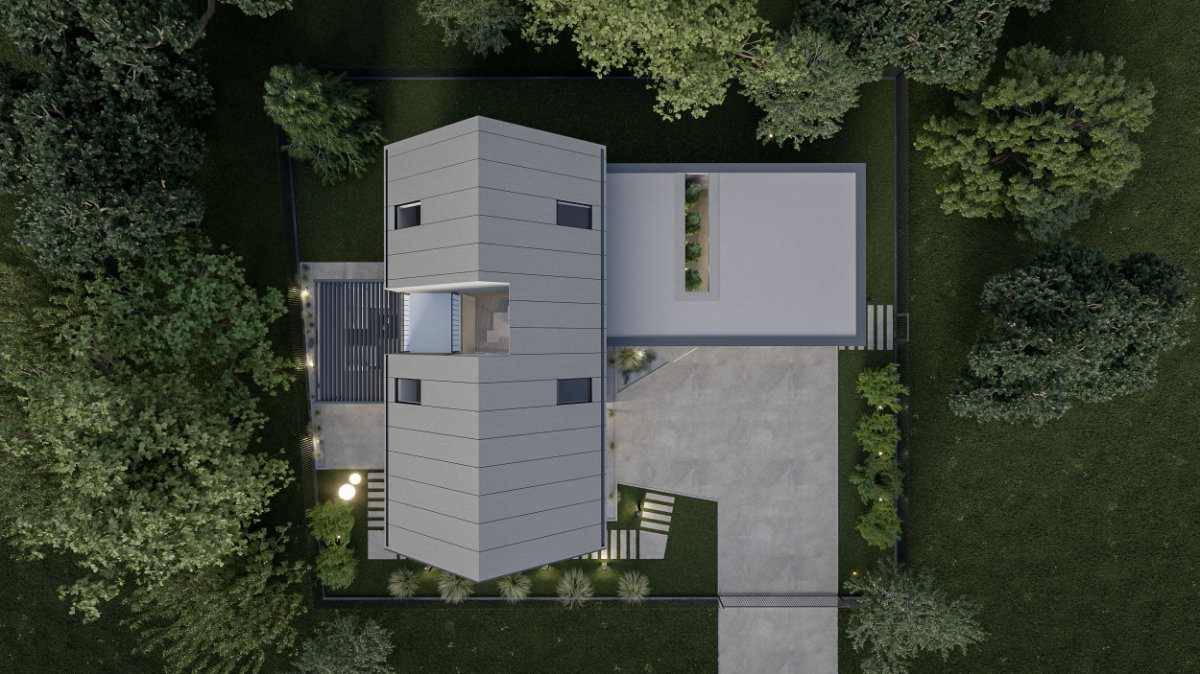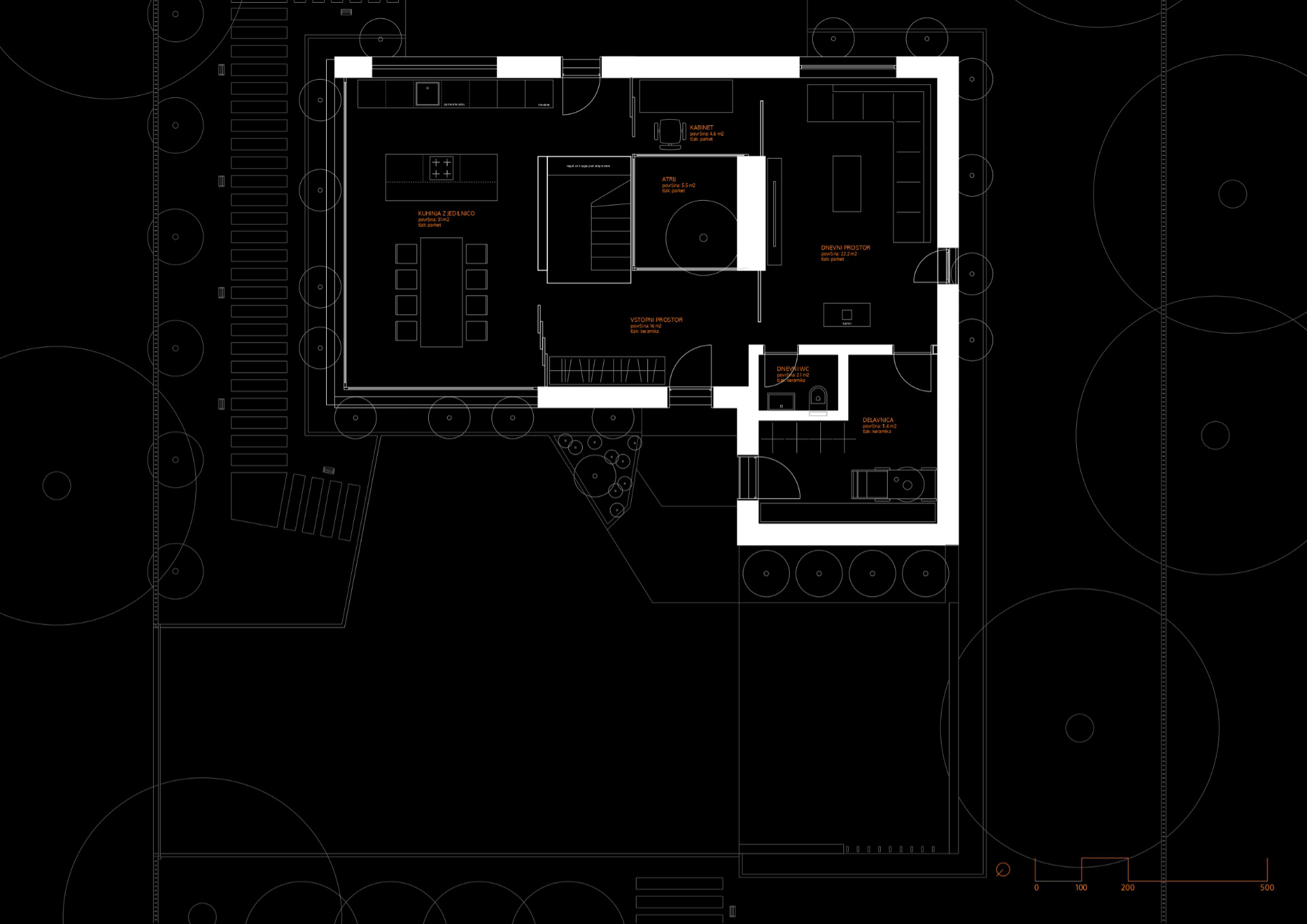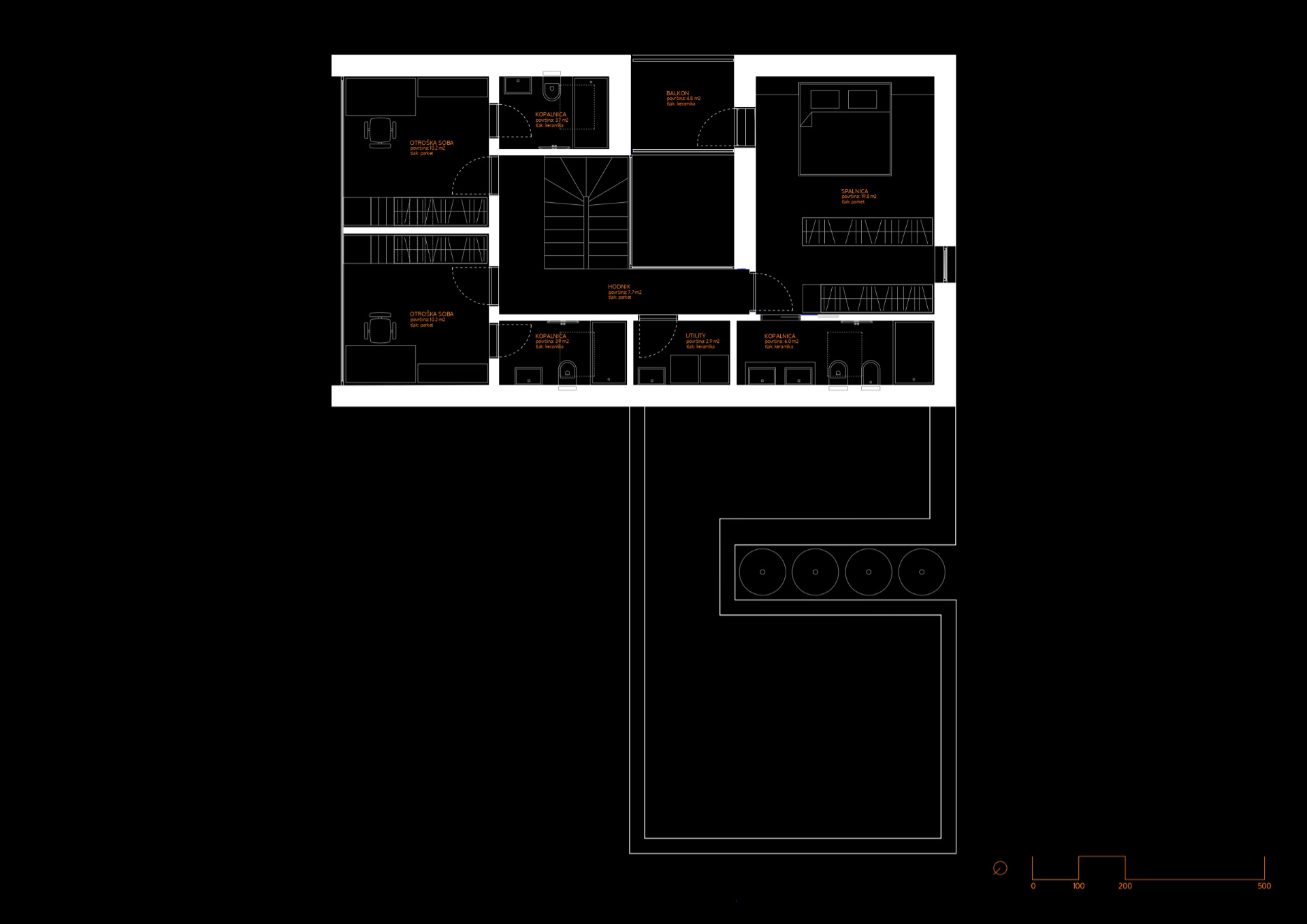Client: Private client
Project Year: 2022
Project team: Andrej Kregar, Tomaž Perme, Jože Kouter, Ambrož Močnik, Damir Černec, Svit Oliver Katanec
We designed a single-family house for a private client in the vicinity of Ljubljana. We based the design on the floor plan of a typical Slovenian gable-roofed house, while opening the house up to the light and the surroundings. The key idea of the project is expressed in the roof opening. It introduces a natural ventilation system into the building, while also helping to illuminate the living areas, corridors and staircase.
Sliding walls are located between the rooms, which can be moved as desired by the occupants, thus adjusting the building’s translucency. In this way, they can create a working room inside the living room or open up the floor completely. The whole house is open on the south-west side with windows that bring natural light into the children’s room, kitchen and dining room. Another special characteristic of the floor plan is that each of the children’s rooms has its own bathroom.
We also wanted to bring nature into the surroundings of the house. We placed greenery in the garage area, while at the same time providing natural watering through an opening in the roof. We separated the house from the road with greenery, which also surrounds the most private outdoor part of the house – the covered terrace at the edge of the plot.

