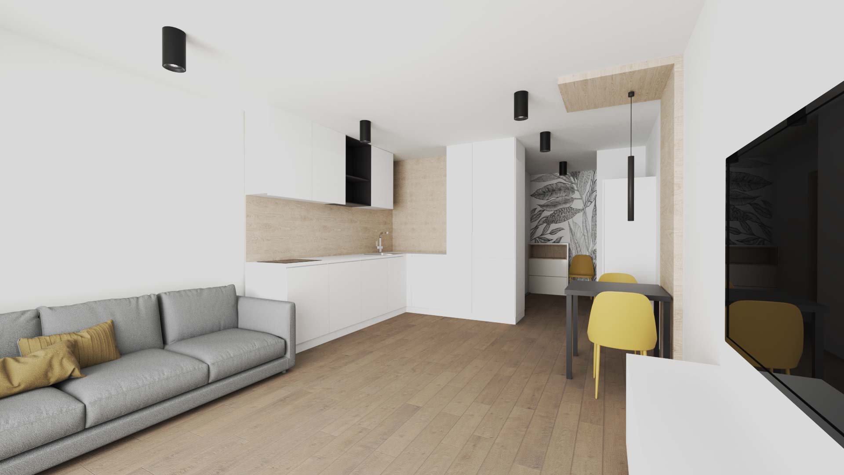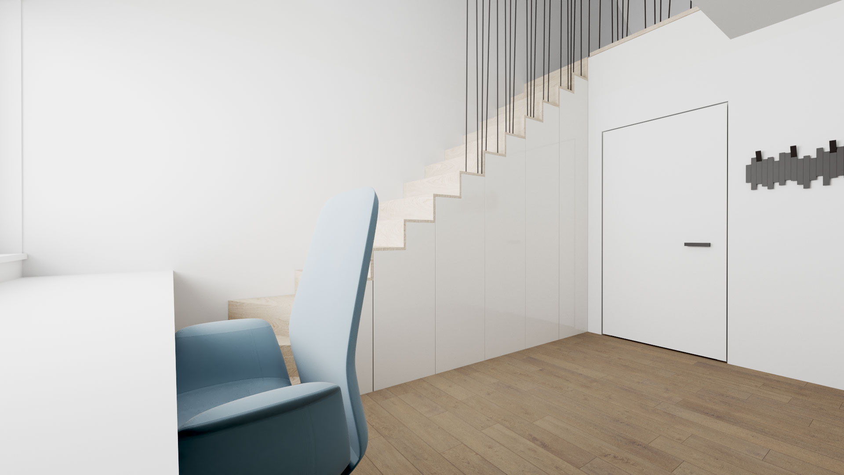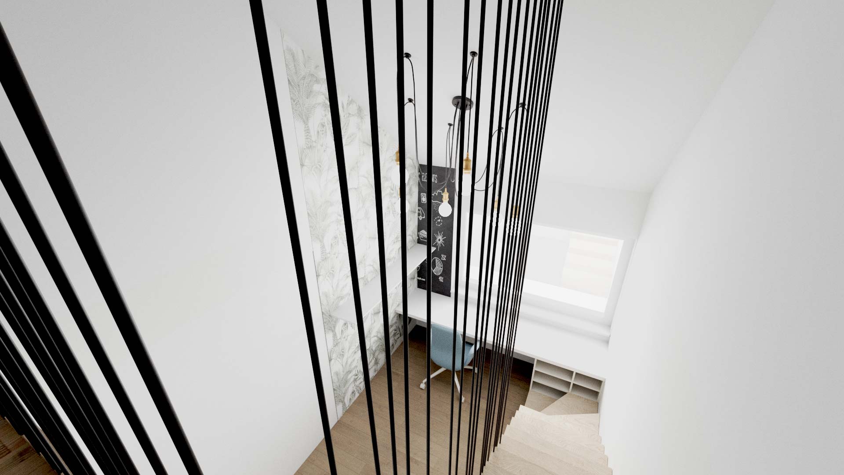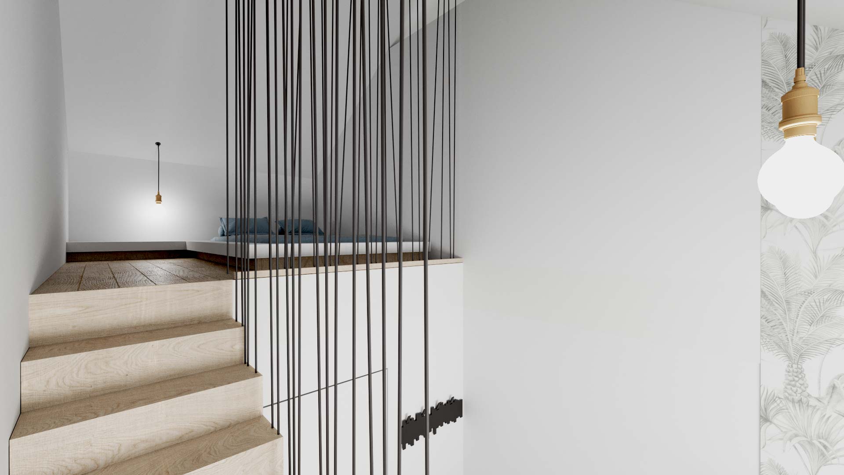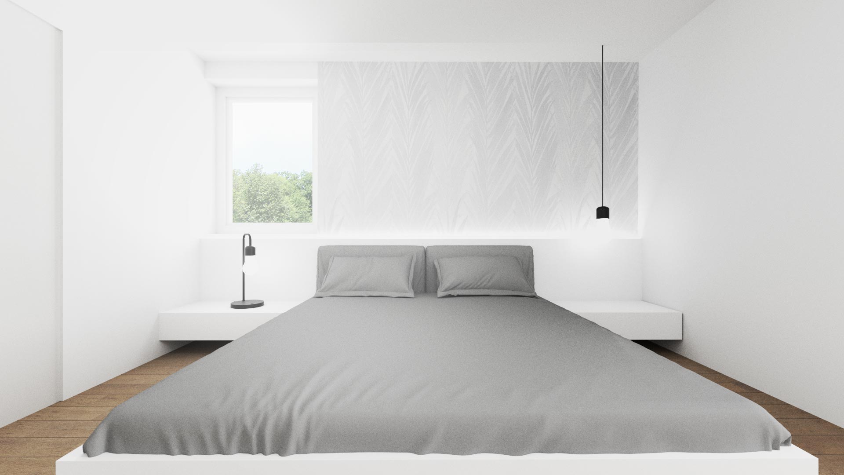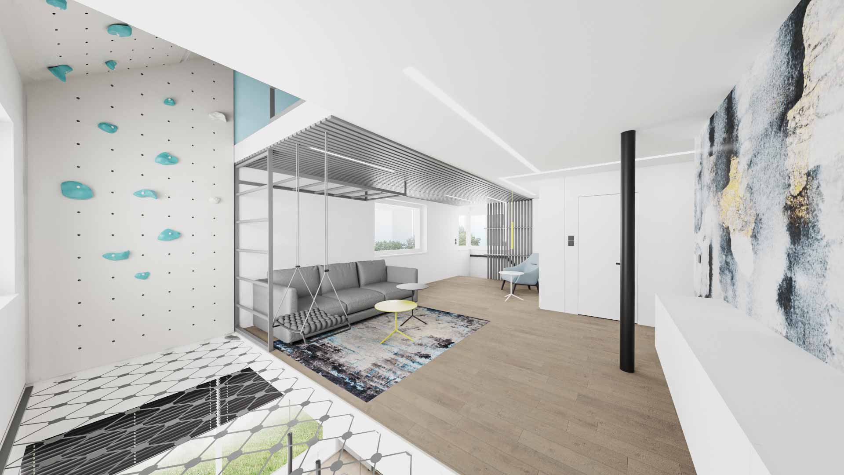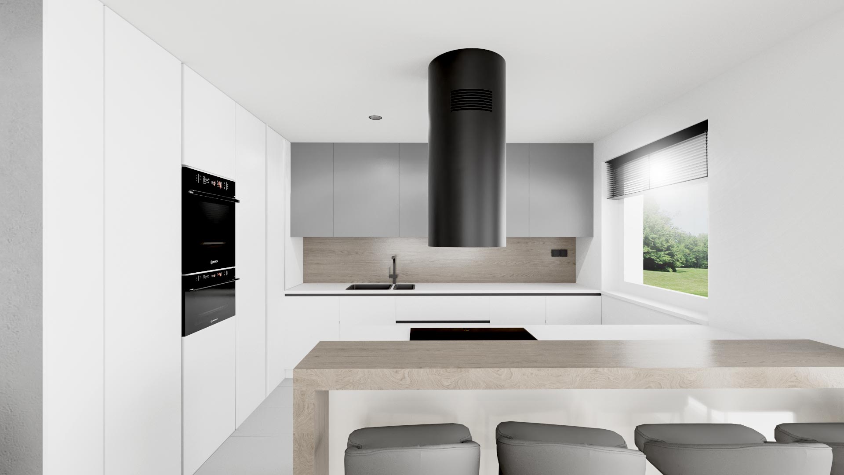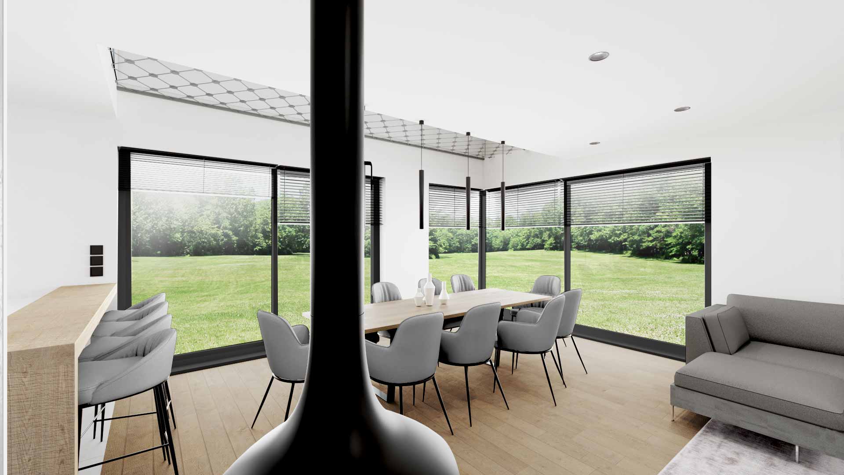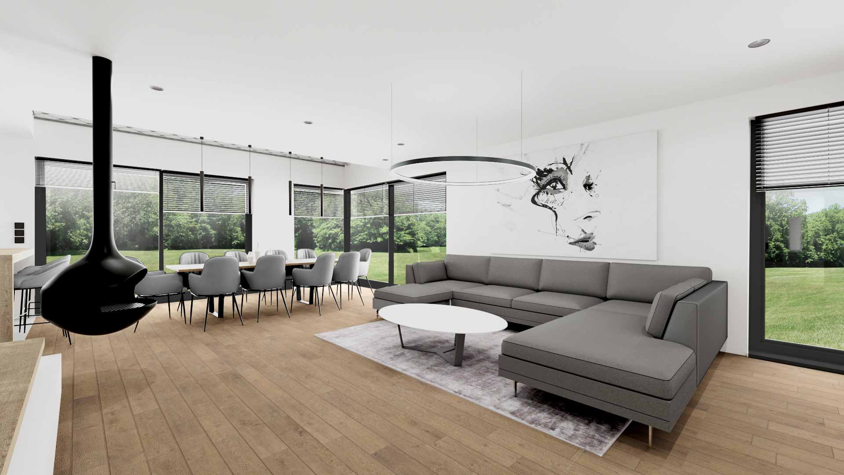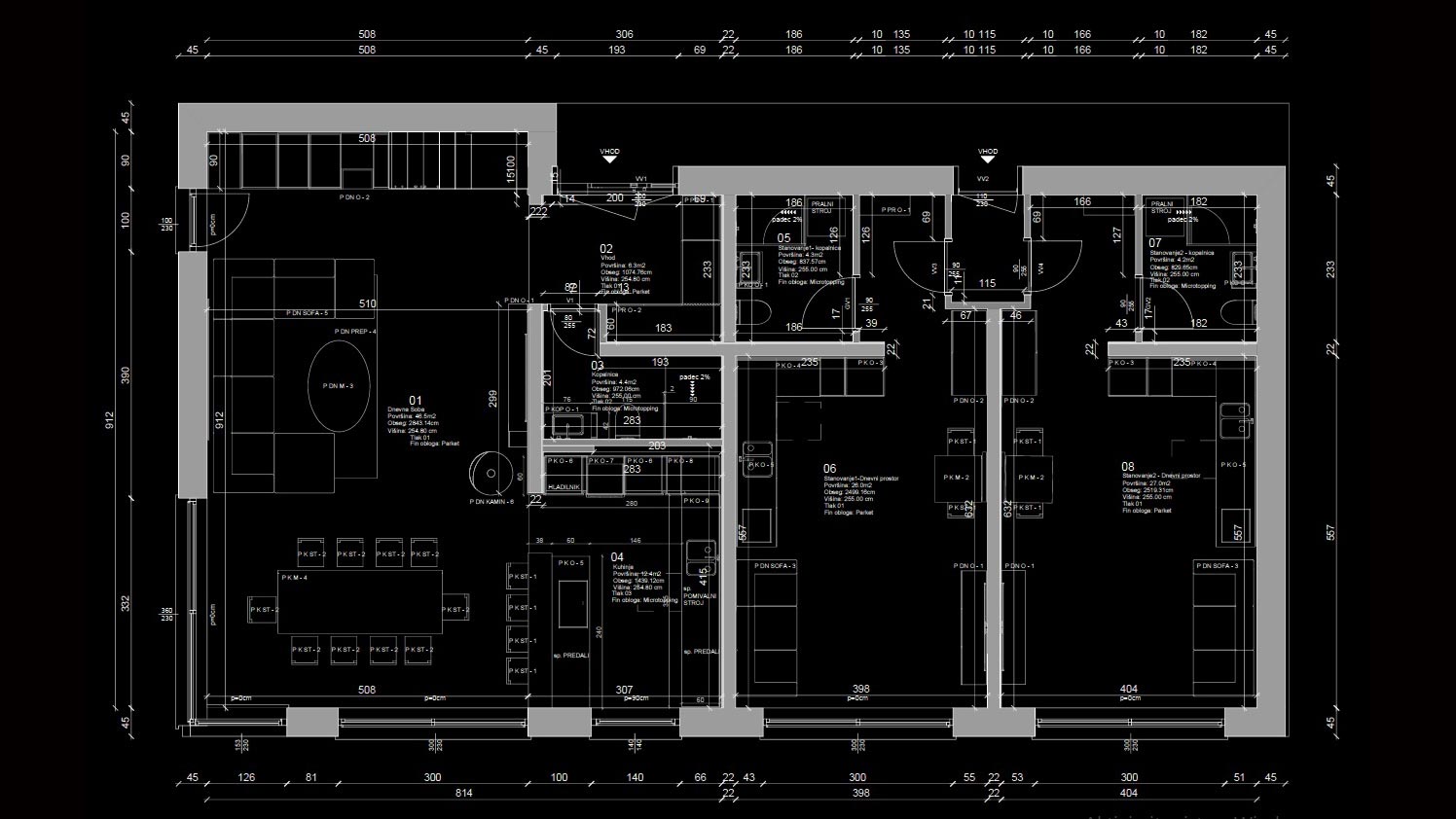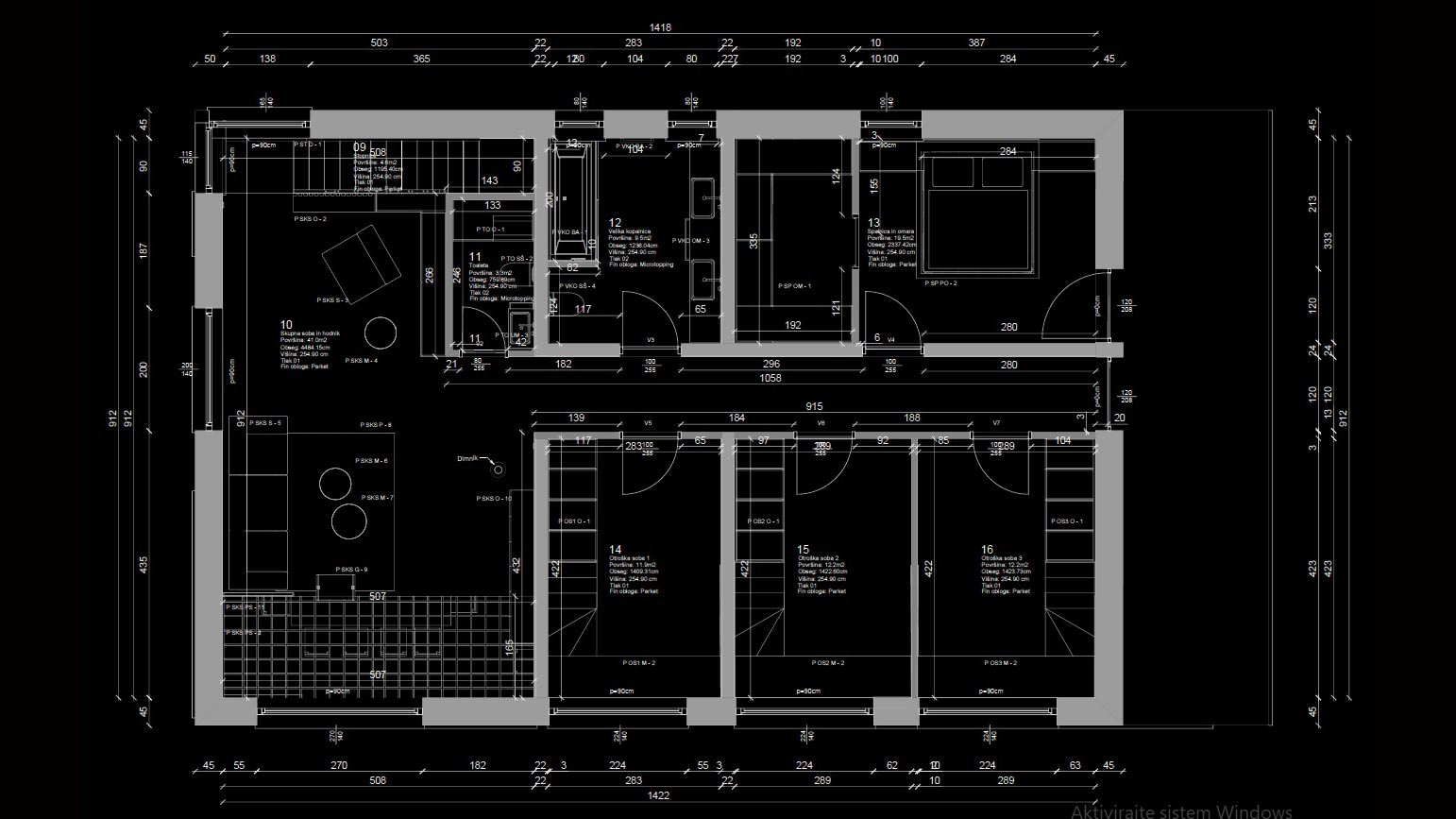Project team: Andrej Kregar, Damir Černelc
Year of the project: 2021
Designing an interior for a large family house that has two additional attics flats for rent is not a small project. The house has a huge floor plan with a lot of space, and two living rooms that allow even more creativity. The lower living room, located in the main living area next to the dining room, is minimalist and yet modern in design. The icing on the cake is an unusual hanging fireplace in black colour, which gives the space an extremely aesthetic look. The upper “living room” offered us a lot of freedom in the design, as it is arranged as a playroom for children. It spreads over two floors and includes a net, a climbing wall, a swing etc. The bedrooms are also creatively designed. Namely, they are arranged in two heights; the bed is located in the attic, the desk and cupboards are on the first floor, which gives the space a certain degree of playfulness and airiness. The entire interior is connected by white and soft grey colour with a few black elements that unite the rooms into a compact modern design.


