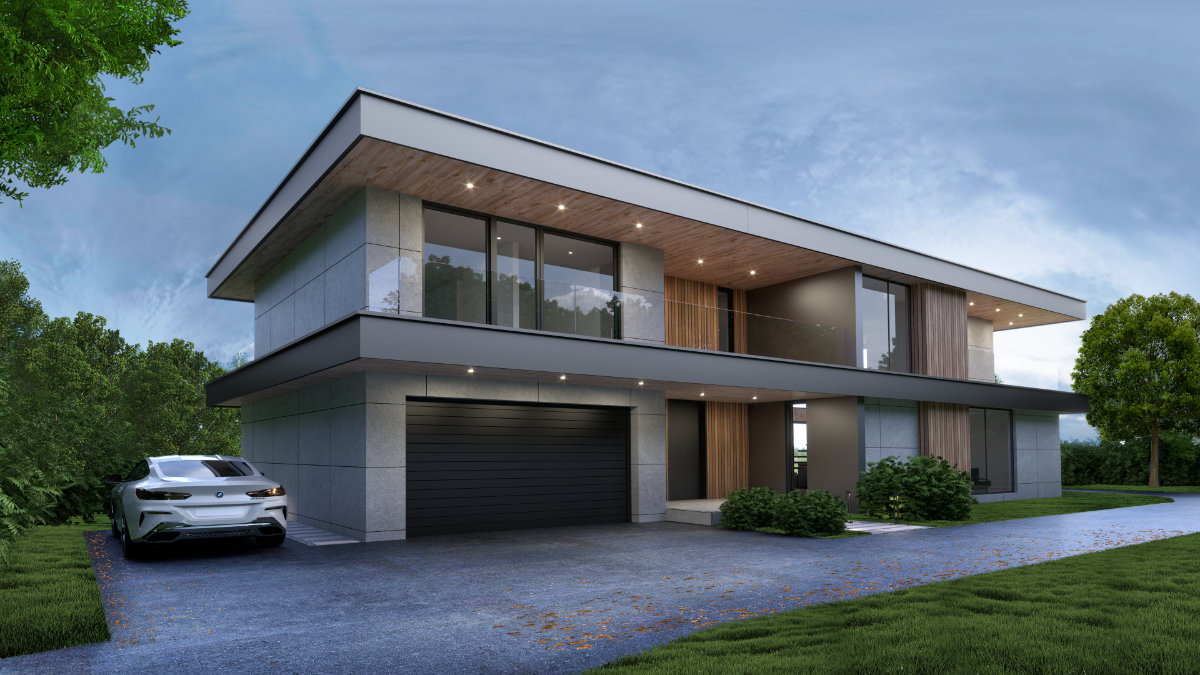Customer: Private client
Project Year: 2022
Project Team: Andrej Kregar, Tomaž Perme
We have designed an upscale single-family house in the vicinity of Ljubljana. At the client’s request, we moved away from the classical Slovenian gable-roofed floor plan and placed a flat roof on the building. It is part of two strokes that cover both the interior and exterior spaces and make use of the void around the house. In this way we created a covered terrace at the rear by the swimming pool area as well as in the front, above the main entrance. This allows the occupants to walk around the house fully protected from snow and rain.
We have designed the building around a double-height living area. The centre of the house is a large glazed living room with a fireplace, which overlooks the picturesque hilly surroundings. At its edge, stairs link to the library on the first floor, which then leads to the sleeping area and the bathrooms. Next to the two children’s bedrooms is the master bedroom, with a particularly fluid design. It includes a modern open bathroom, a walk-in wardrobe and a terrace, all of which can be freely moved between.








