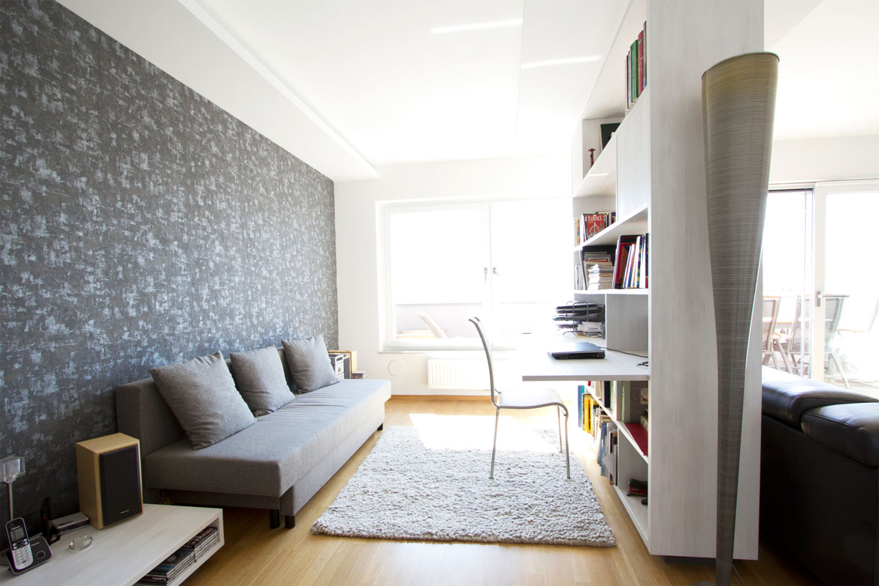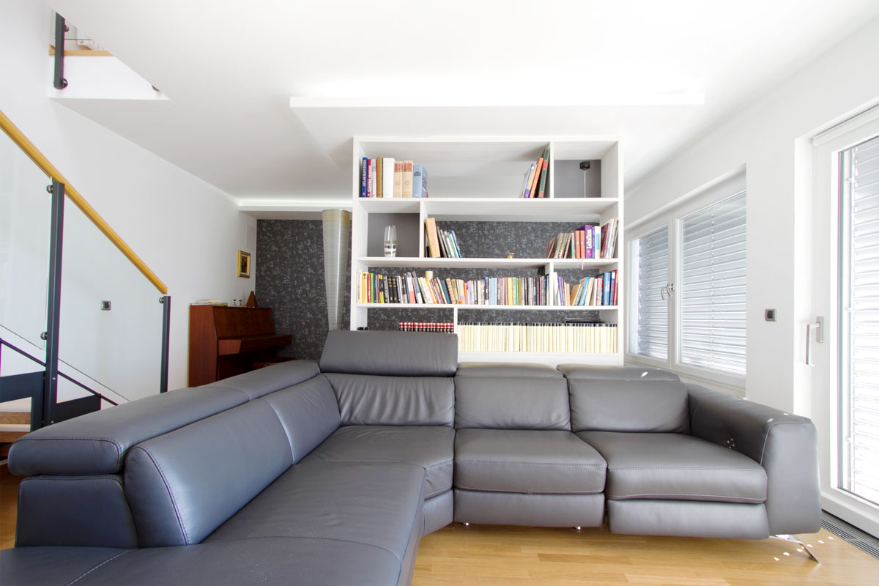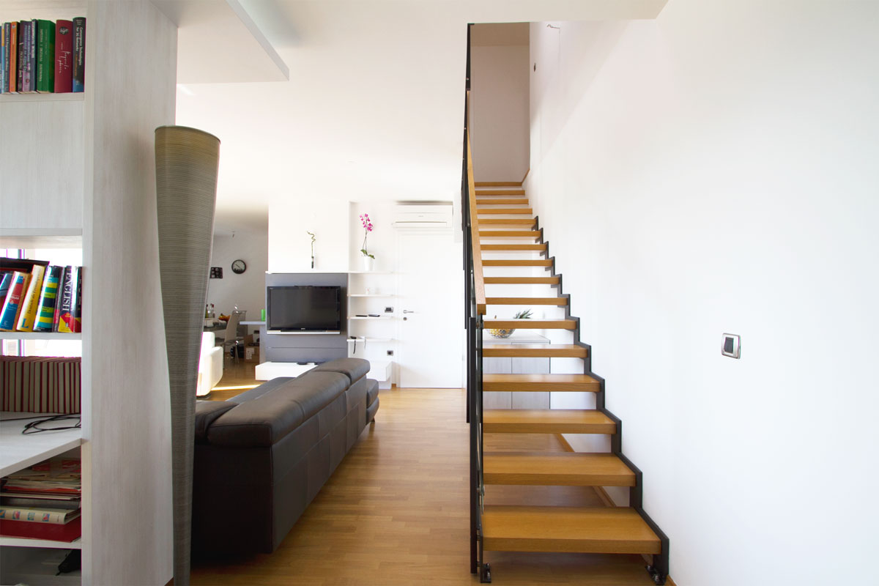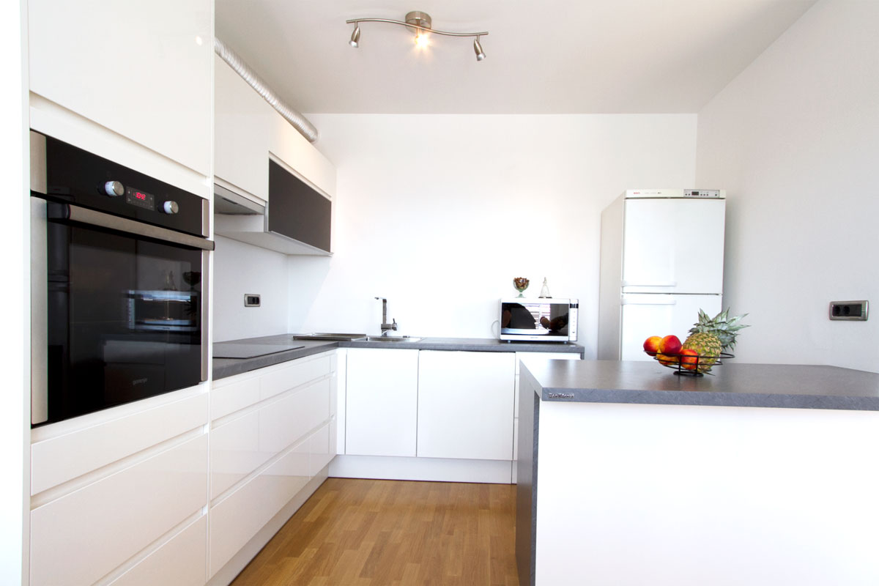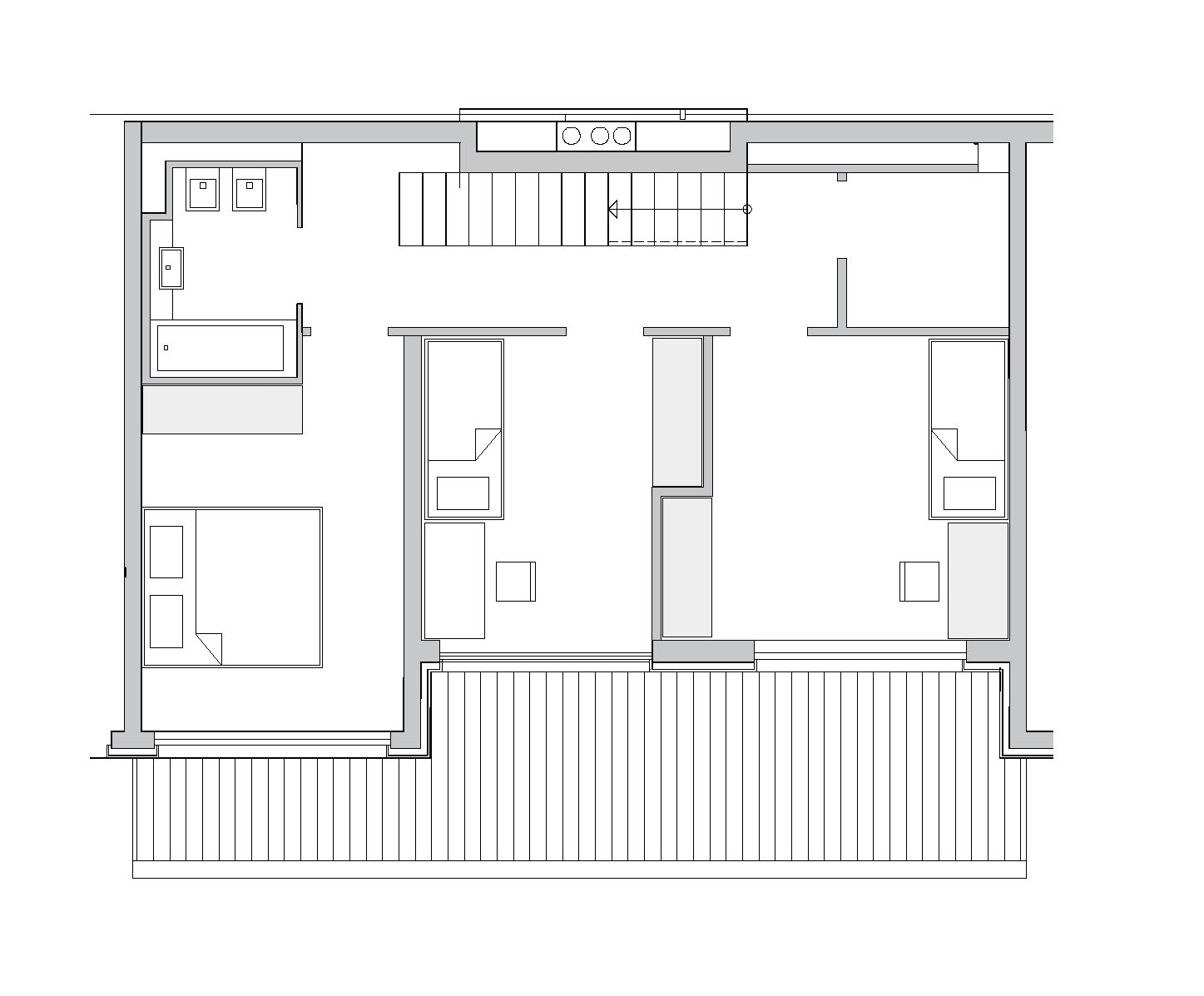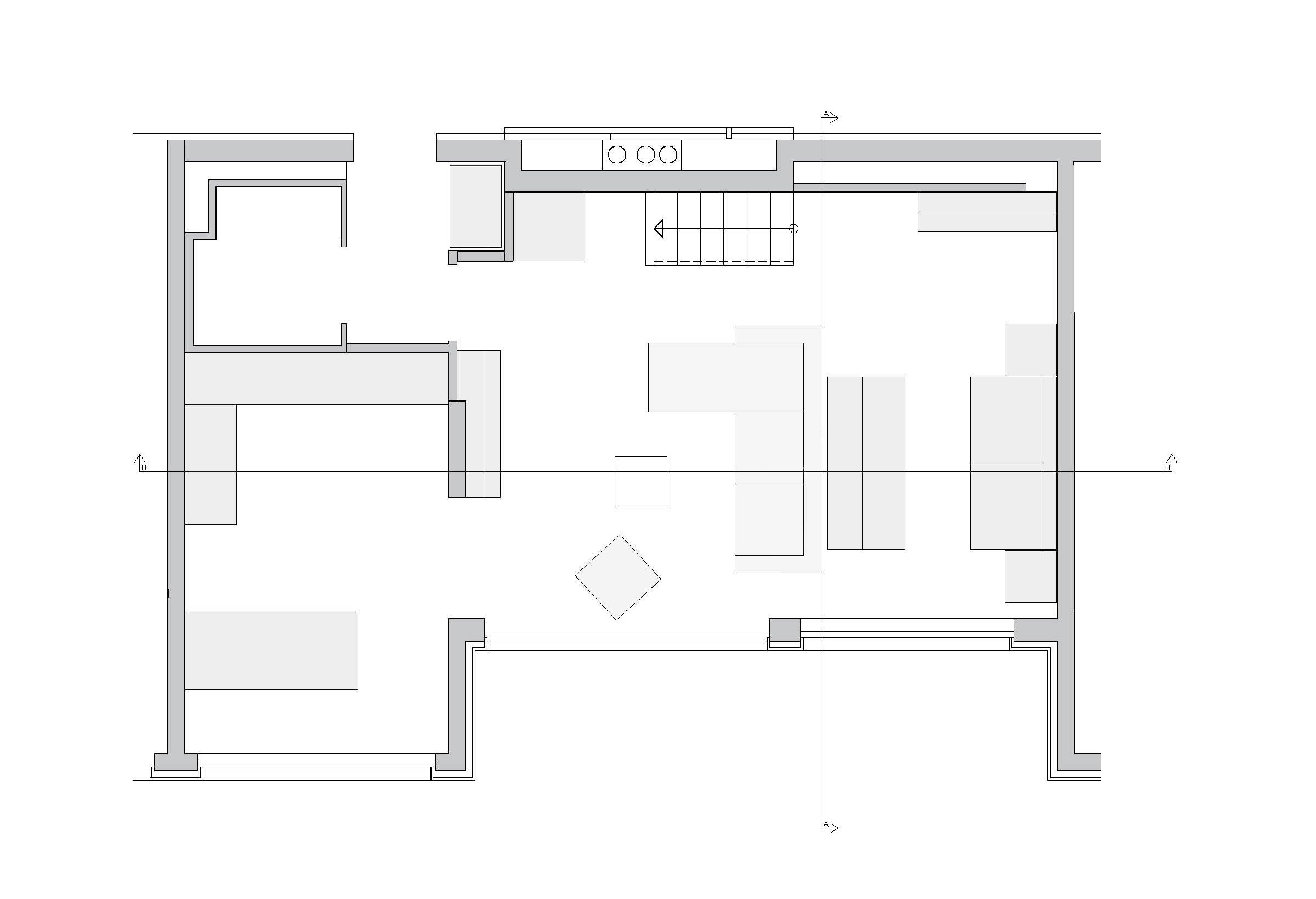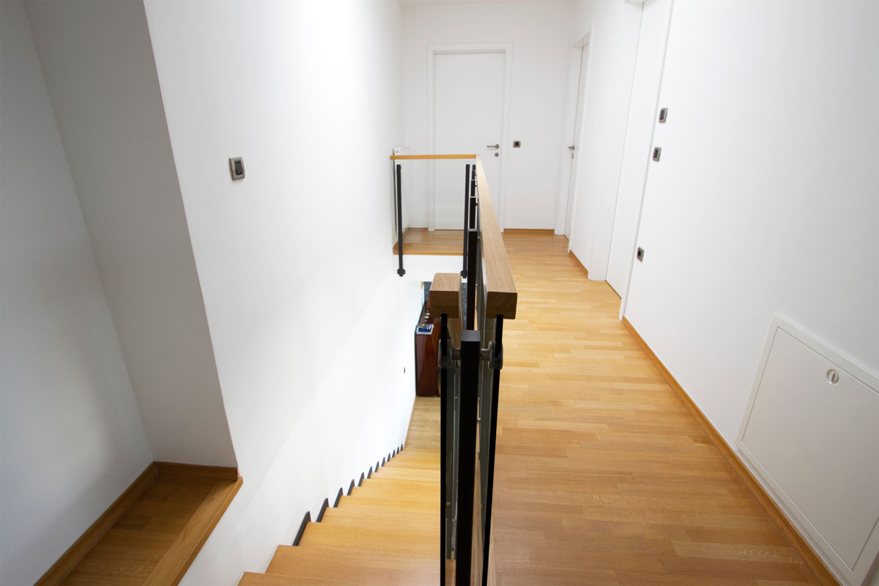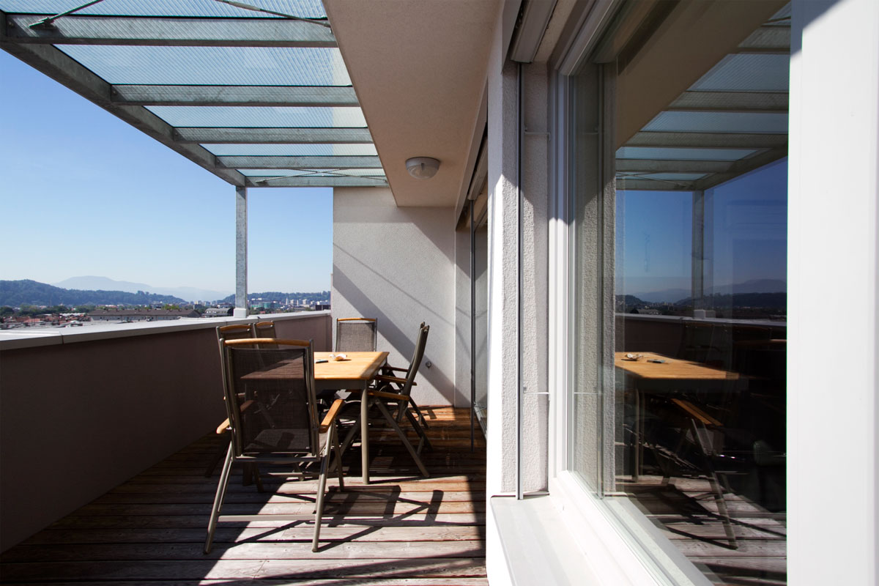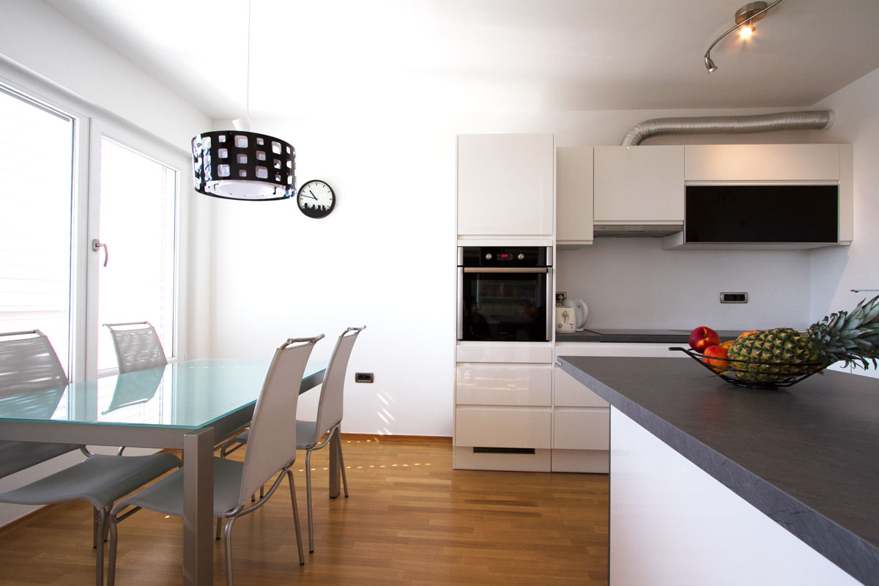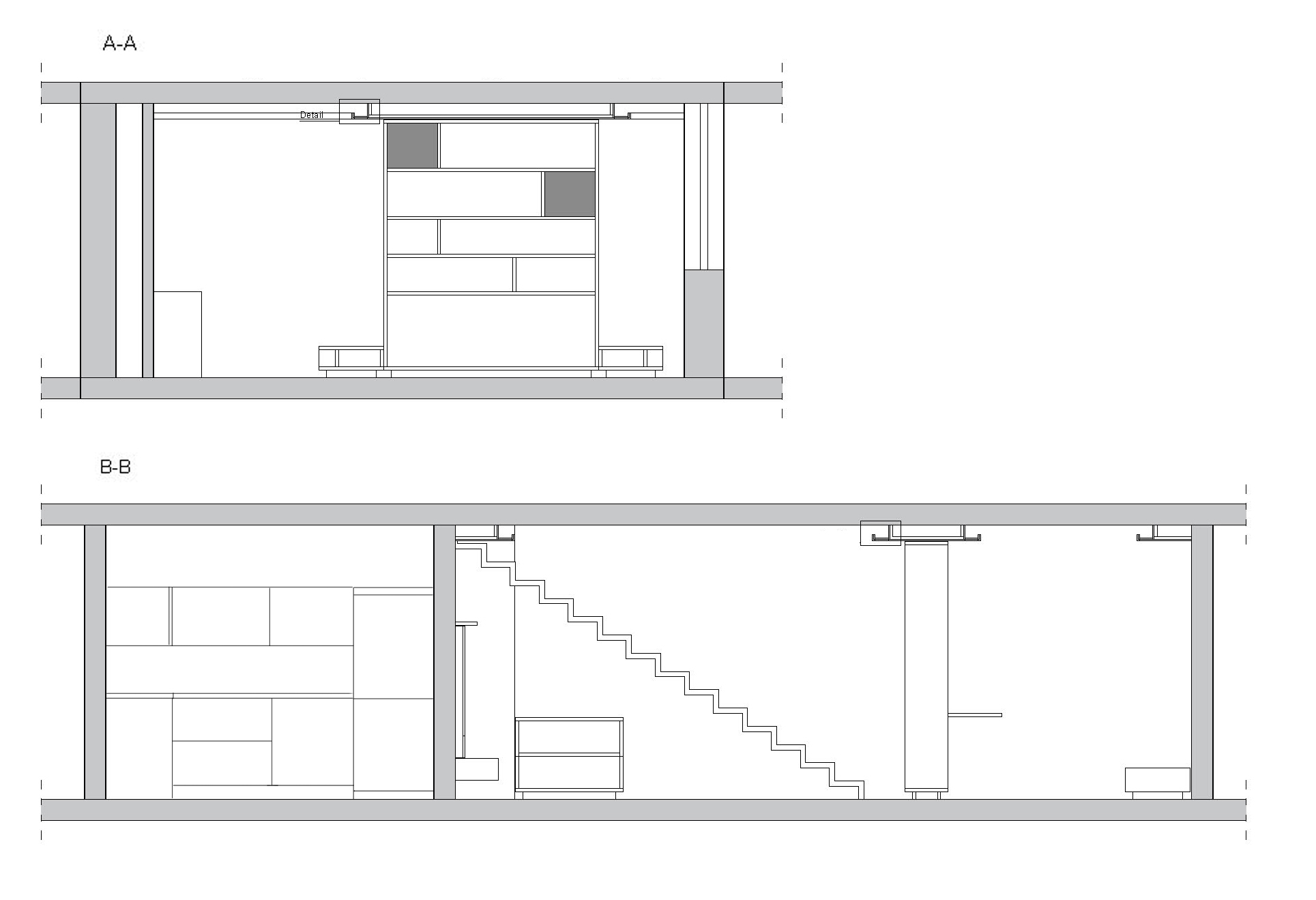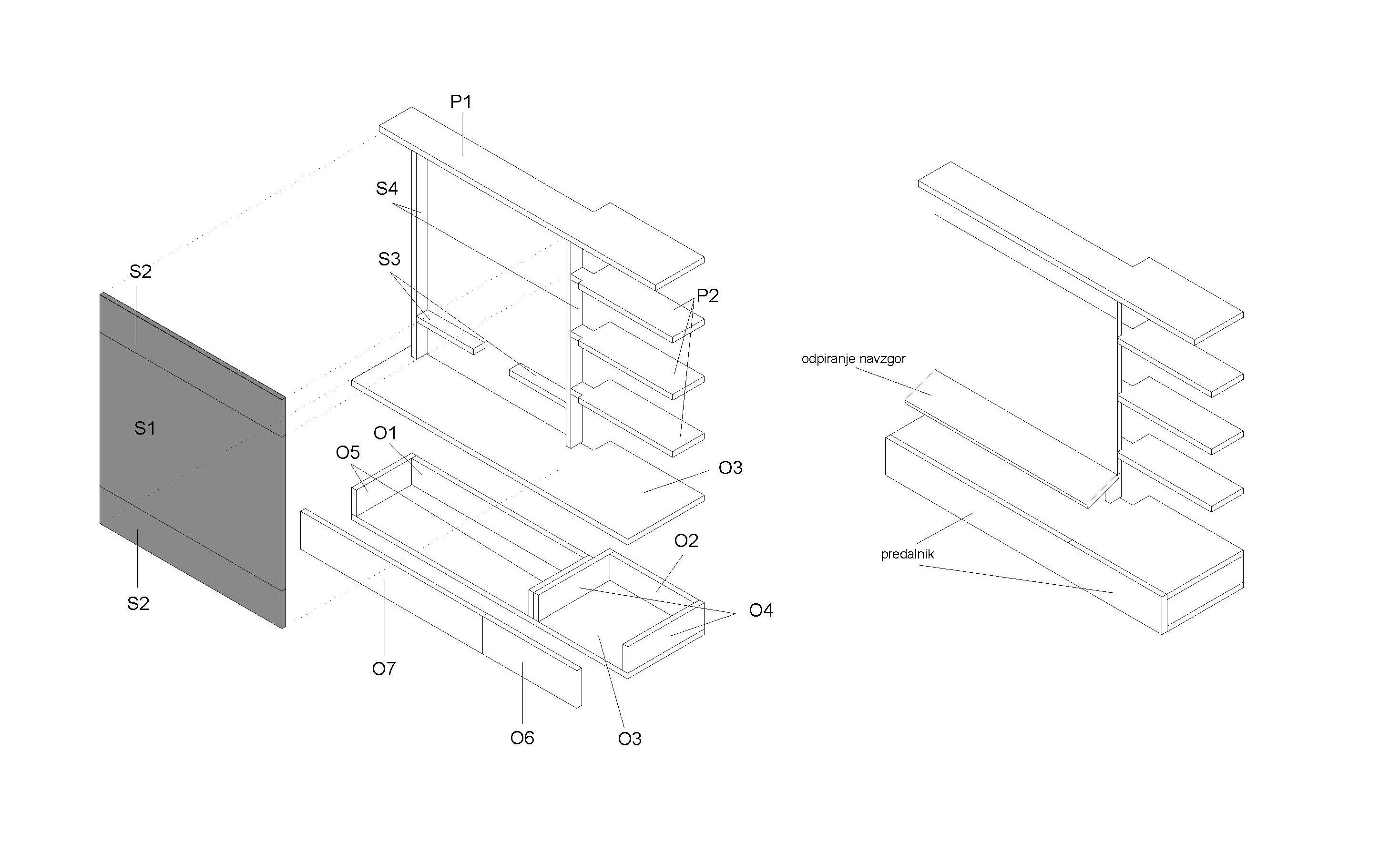Location: Ljubljana, Zelena jama
Architecture: Interior design of duplex apartment
Year: 2015
Photography: Luka Škulj
On a location where both nature and the city pulse mix, in the city district of Zelena jama, a new residential area called Atrium has emerged. A family of four chose to make a home for themselves within one of the duplexes and they turned to the helping hand of the Kreatif design team to help them with designing their new interior spaces.
The apartment is conceived as a today ever more popular loft, where one space fluidly combines more functional areas that can merge into a single whole based on the wishes and needs of its residents.
The family wanted to put a reading and work area on their lower floor. We placed this area into the central living space which has excellent lighting and reading conditions due to its panoramic window with a splendid view towards the south-east while also boasting direct access to the sunny terrace. By using a full-height bookshelf, we created a strong line that marks the passage between two functional areas of the central living space, creating two opposing ambients, while leaving enough transparency between the bookshelves and displayed objects to not act in a disrupting manner.
Upon entering the room, the living area is revealed first, further separated from the working area by the sofa, giving focus to the book shelve by opening visually towards it. On the working area, one of the shelves can be extended into a work desk, making the book shelve centerpiece act not only in a visual but also in a functional manner. The work area is also fitted with a lounger for reading, accompanied by side tables that fall in line with the central bookshelf, TV stand, and bar shelf. All the designs were, complying with the customers’ wishes, custom made.

