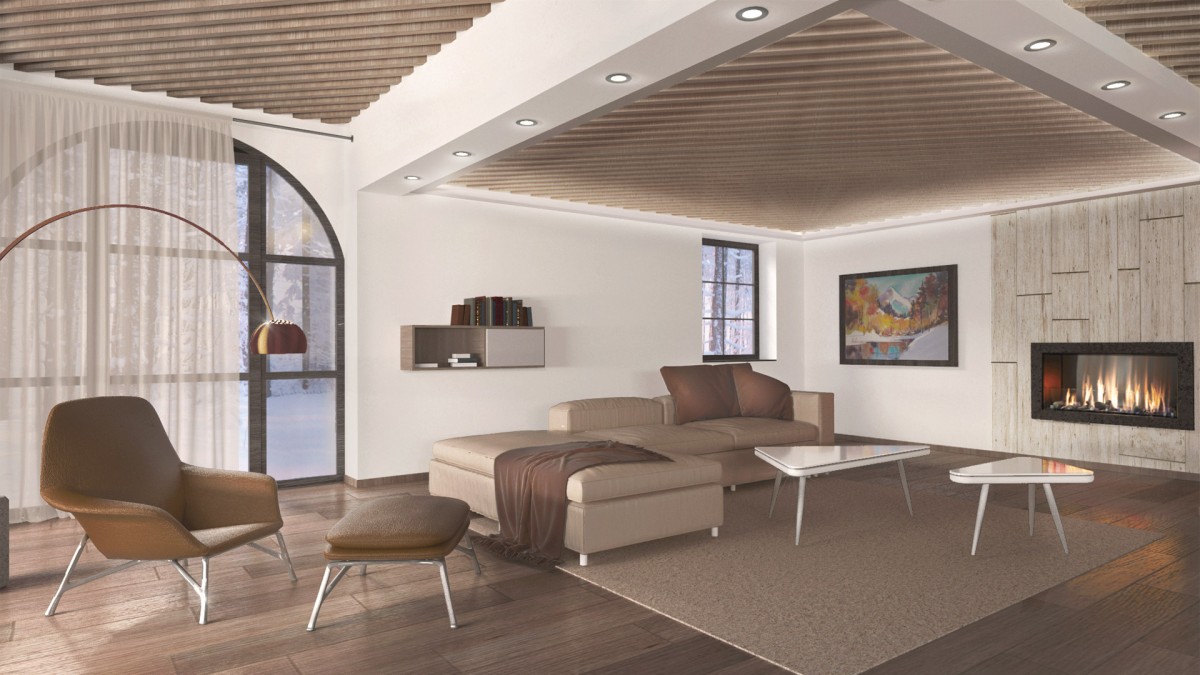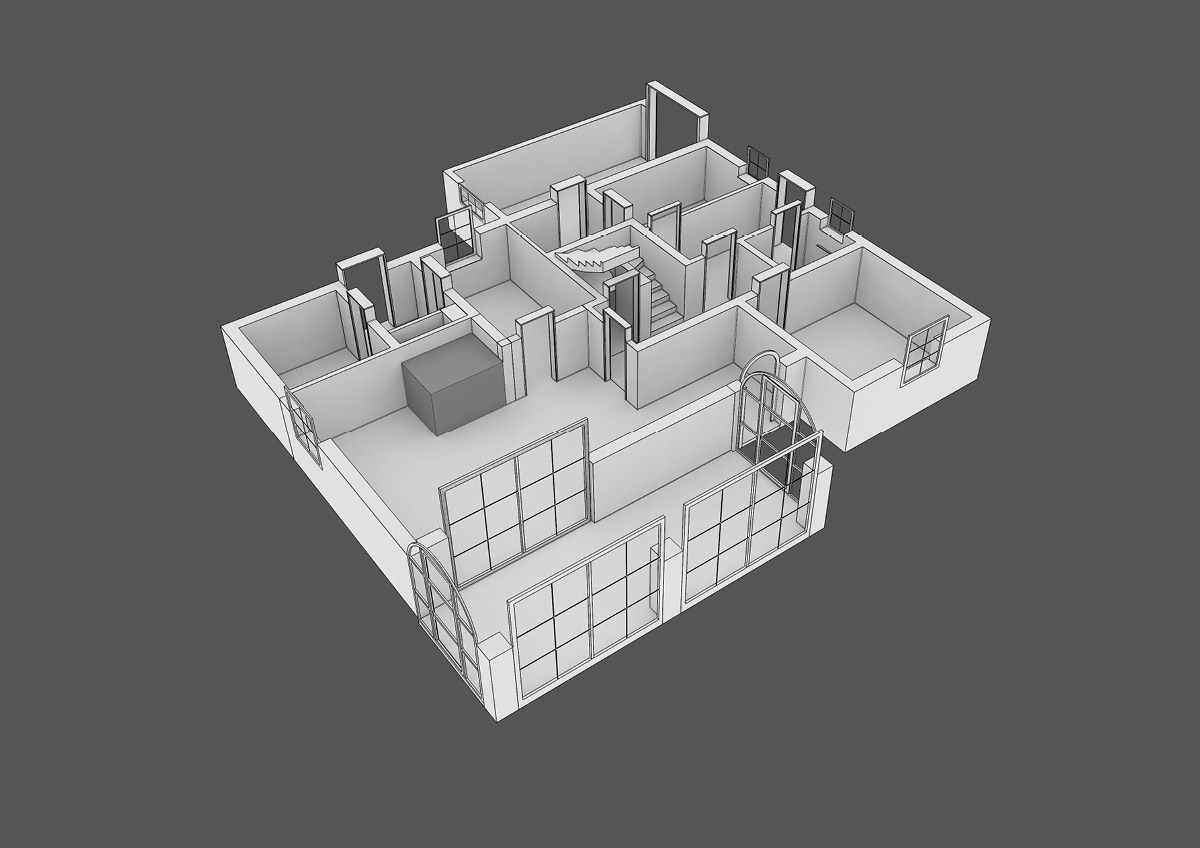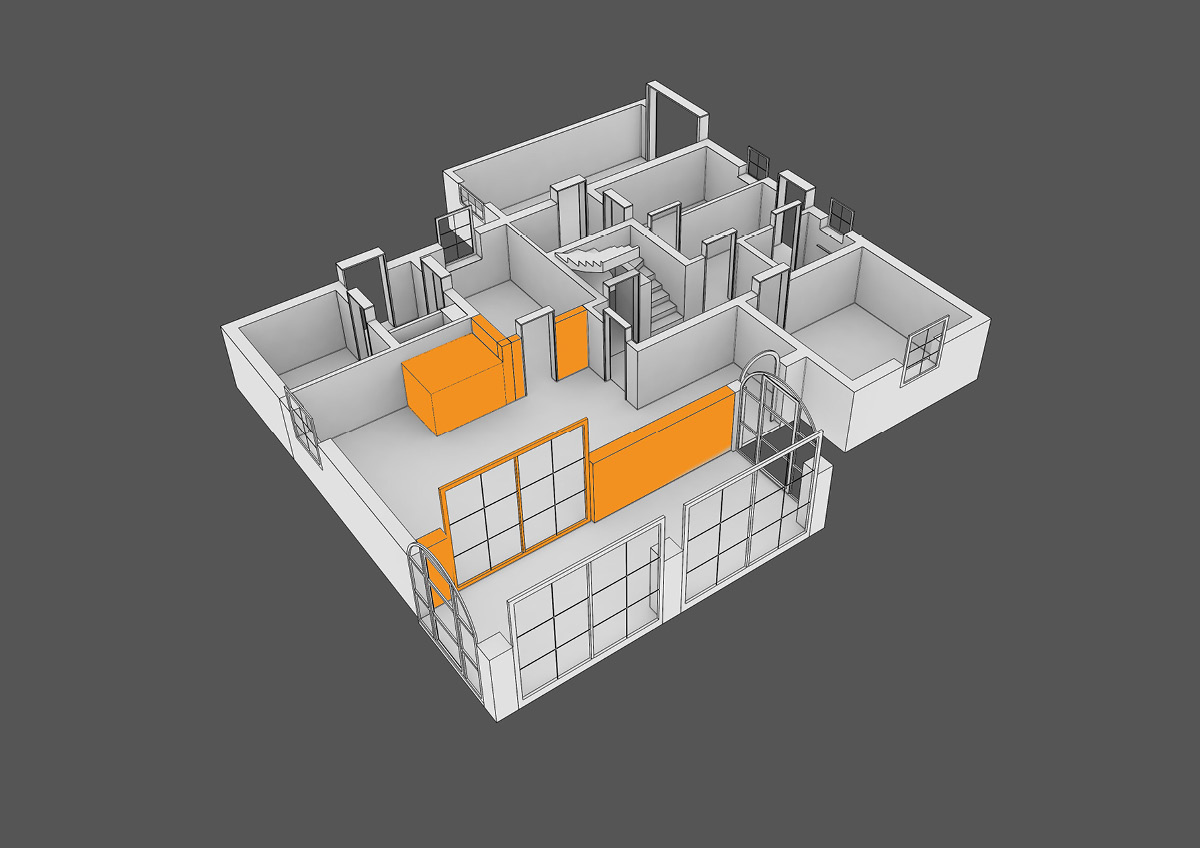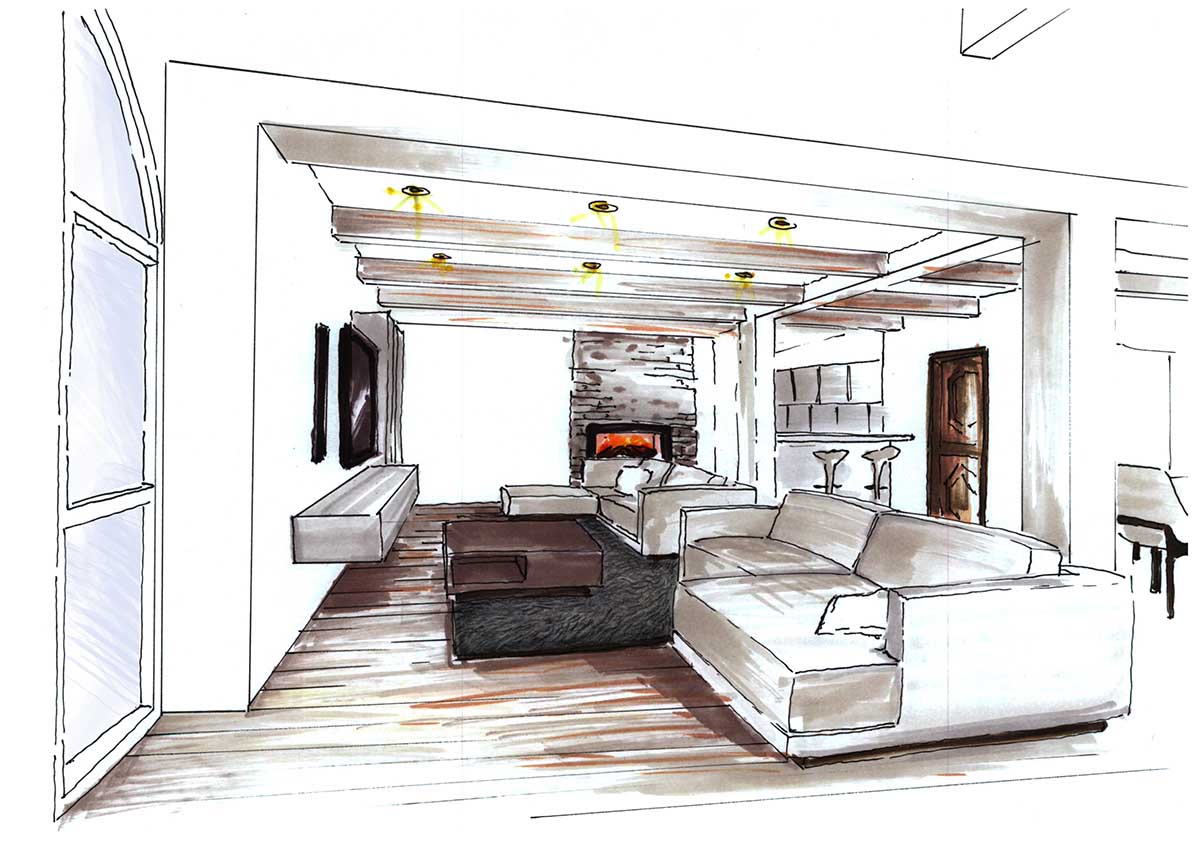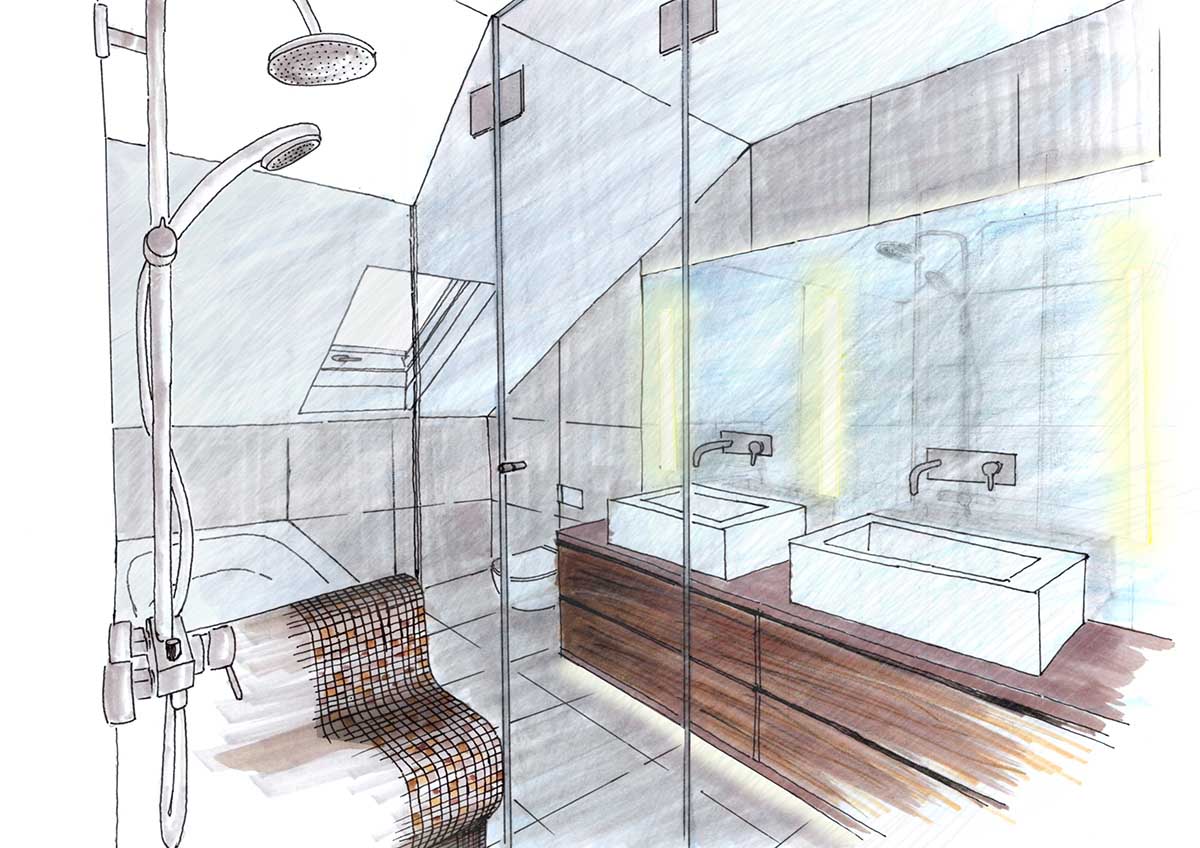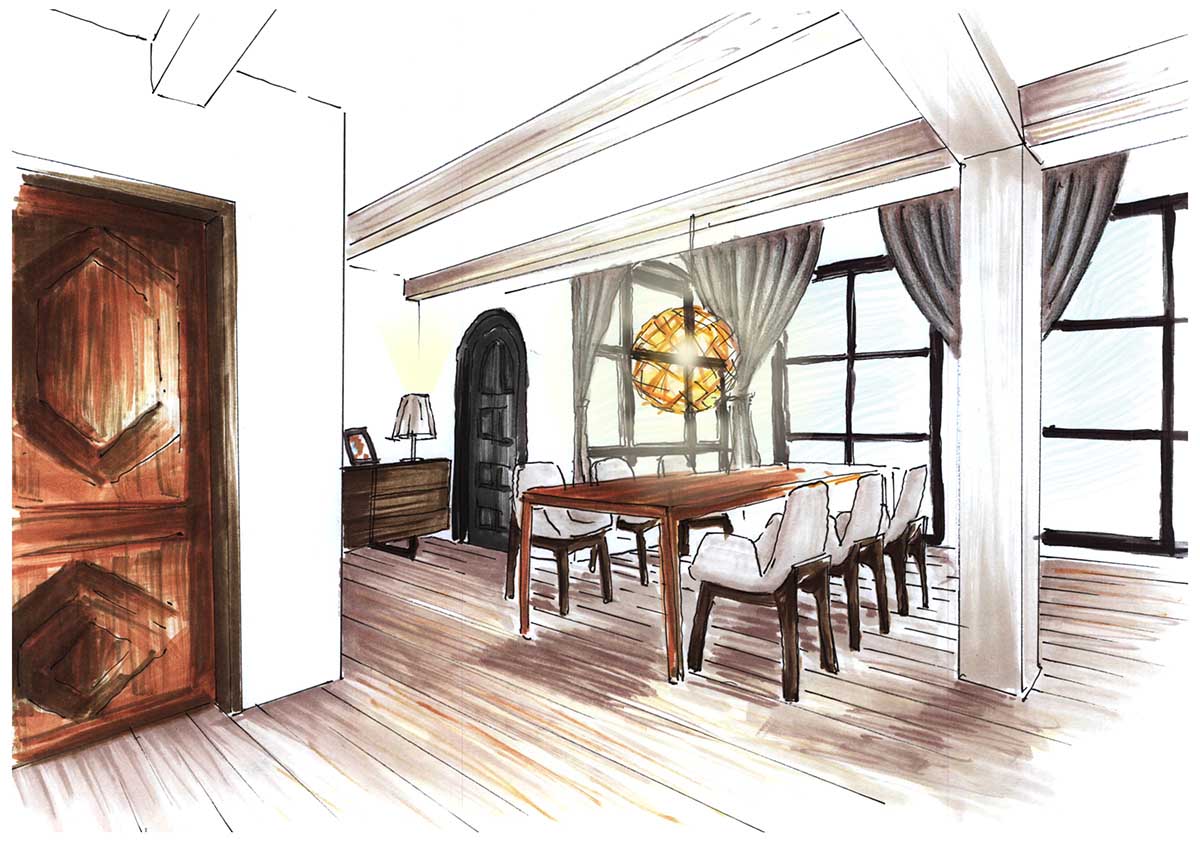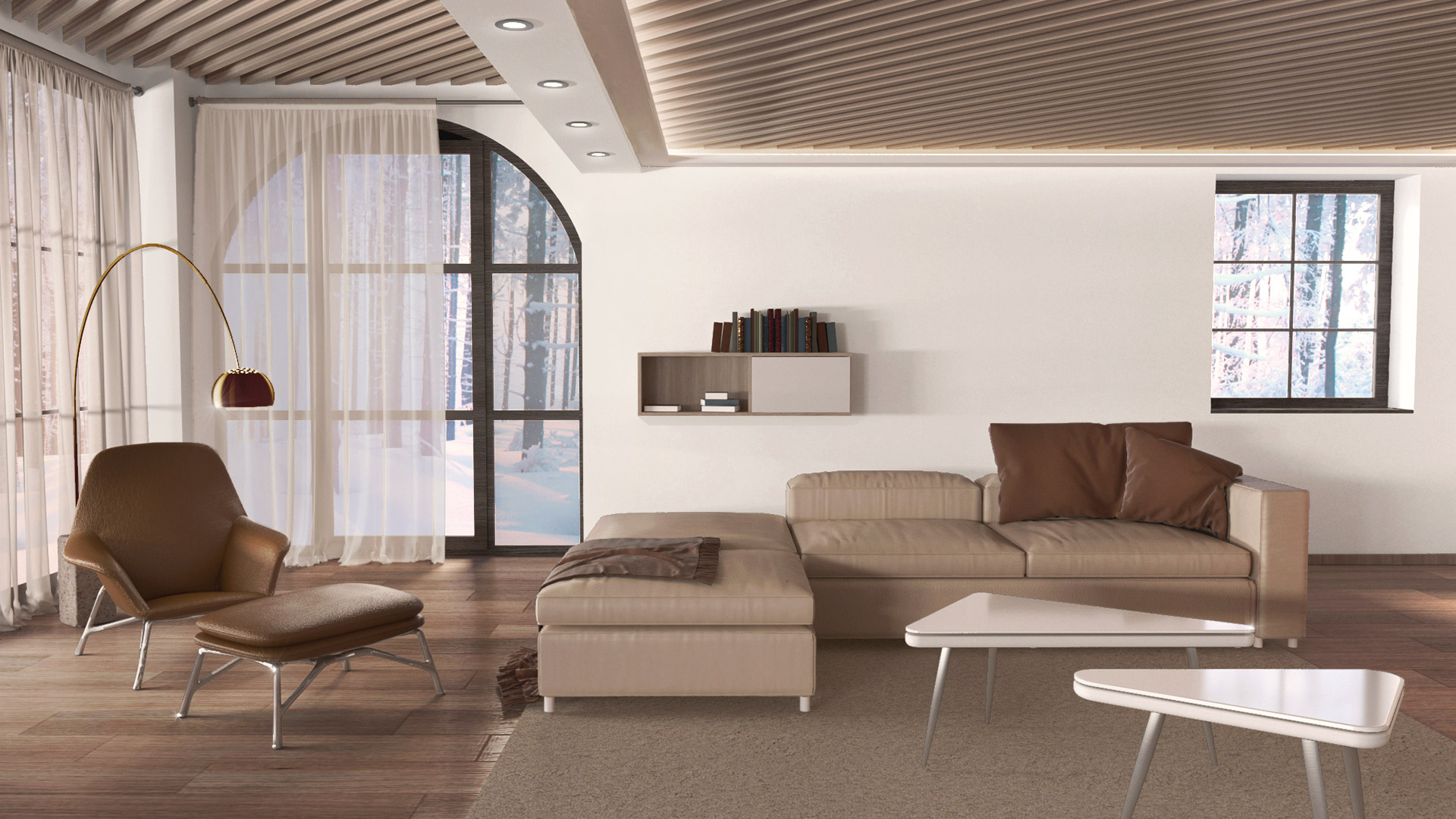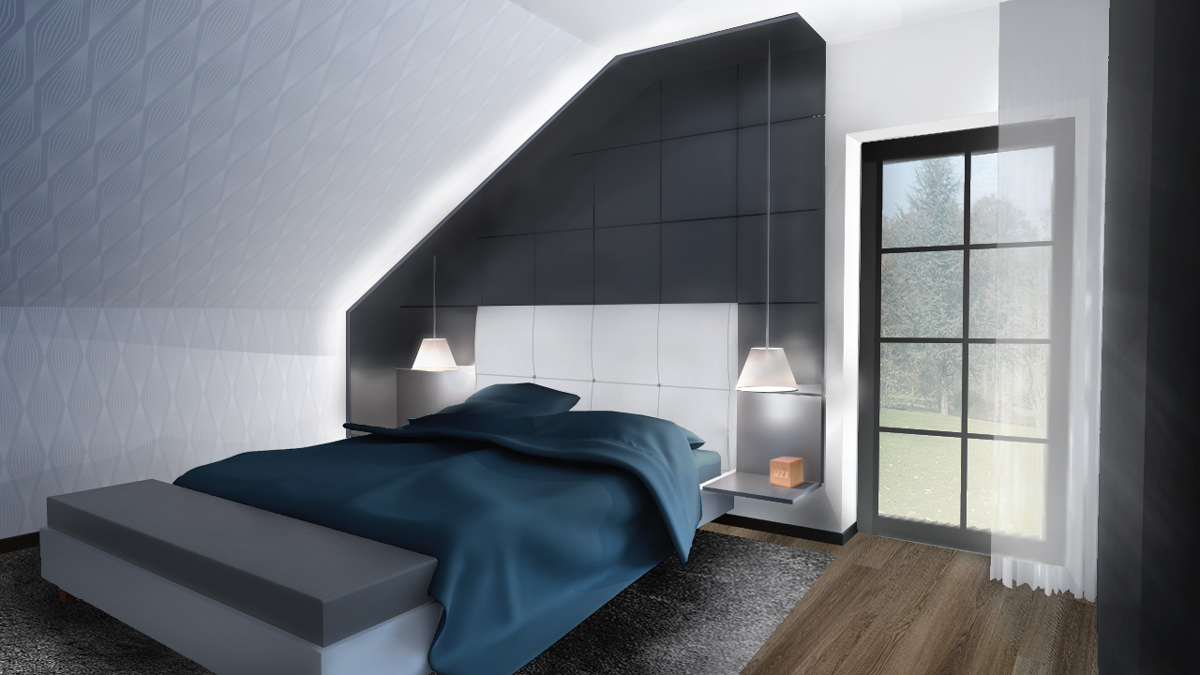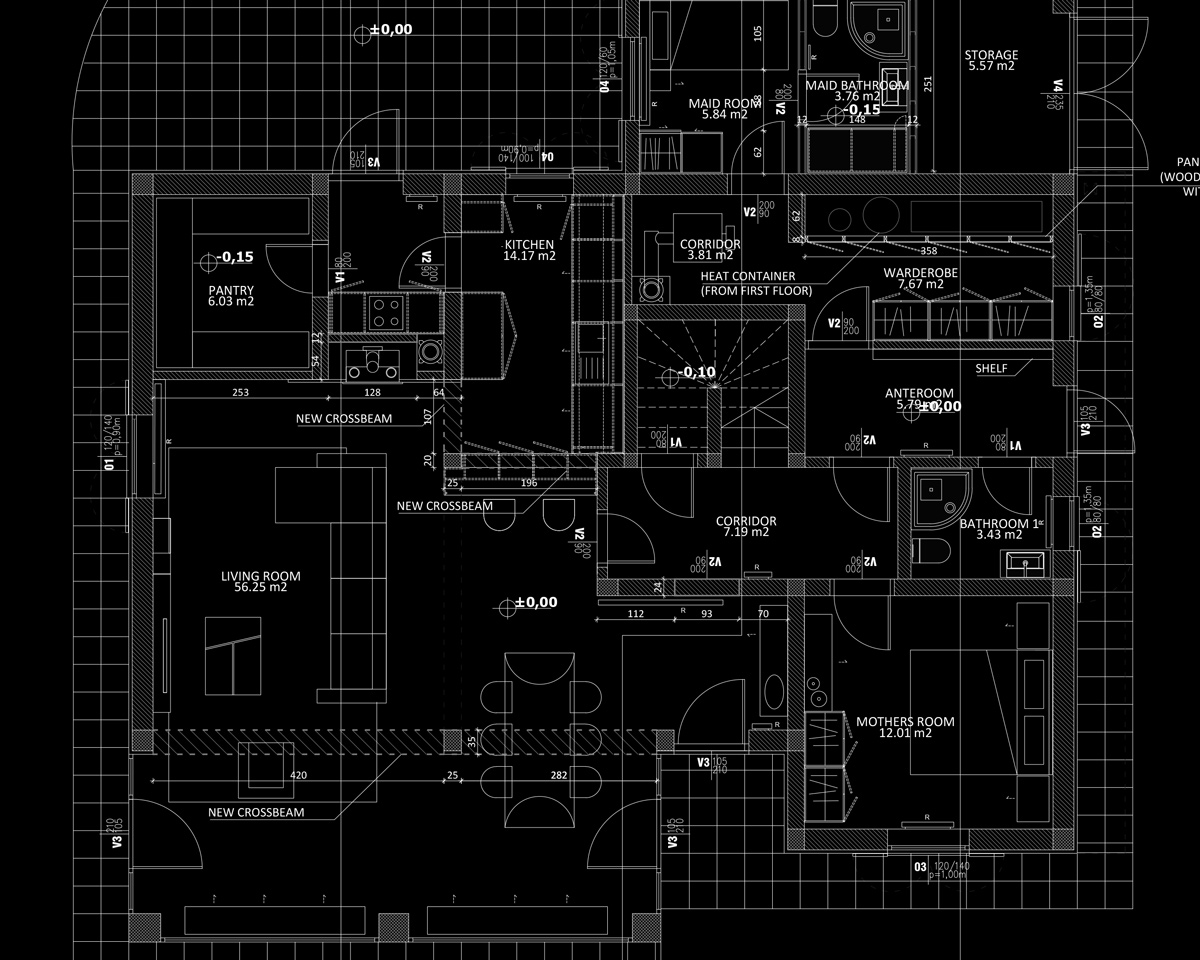Interior designer: Andrej Kregar, Uroš Babnik
Project year: 2016
Year of execution: 2016
The end of 2015 saw the start of a business with a Qatar-based client who had the interesting idea of refurbishing a rural house in Slovenia. The investor, like many other foreigners, liked to visit Slovenia for its nature. His wish was to connect the interior and exterior of the house and to create a zoo with multiple species of local flora and fauna. In addition to his love of nature, he also appreciated the modern design, making it possible for us to share the same vision of the interior design of the house.
The refurbishment of the interior started with the floor plan design. Our team of architects chose a solution that involved merging the living area with the dining room and the kitchen into a single open space. The modern and minimalistic kitchen is separated into two parts, one for food preparation and cooking, and the other one for eating. The kitchen then fuses with the living and dining room. By using ambient lighting and exposing the ceiling beams, we created a pleasant, modern yet traditional atmosphere.. The interior allowed a sense of playfulness within the design process, which is why we incorporated trends with retro accessories and prestigious details. The ground floor interior is predominantly in the earth tones of beige and brown, highlighted by gold and copper-tone details and wood.
On the first floor, the master bedroom is large enough to serve as a second living room. The corresponding bathroom with the sauna has plenty of cabinets, which are hidden behind a mirror. We paid special attention to the child’s room, which is in pink and fuchsia colors. Since the house will serve as a summer residence, it also has a room for the maid.
With the help of a landscape architect, our studio designed the exterior of the house too. We also considered the relative locations of the animals to ensure their well-being. Instead of constructing a pool, we decided on a more natural solution on a swimming pond.

