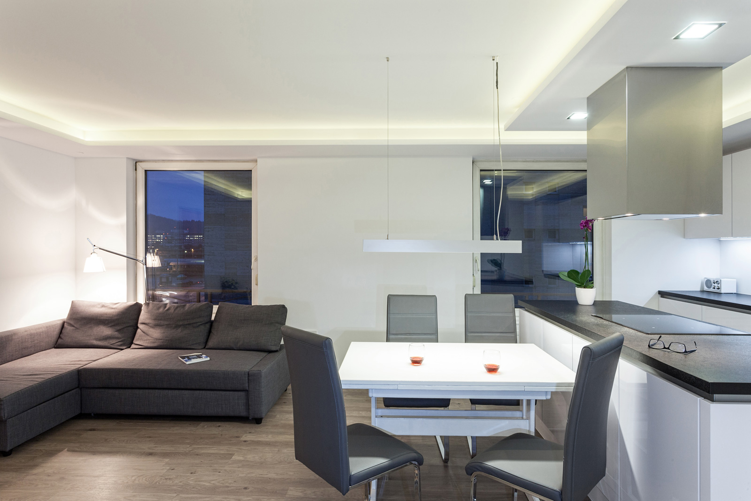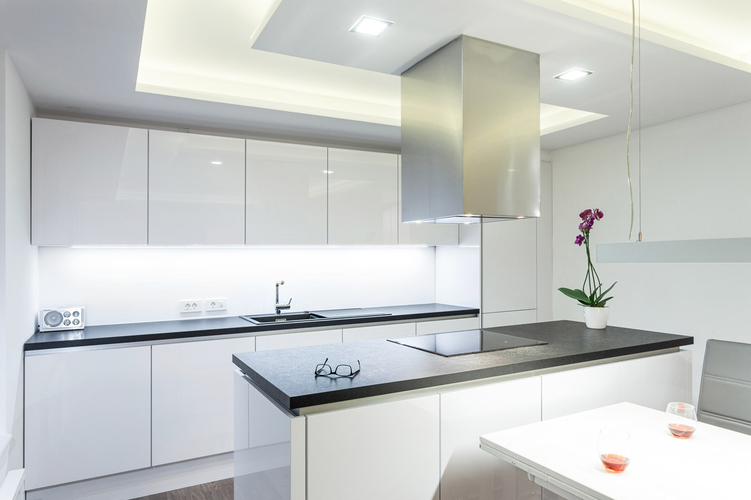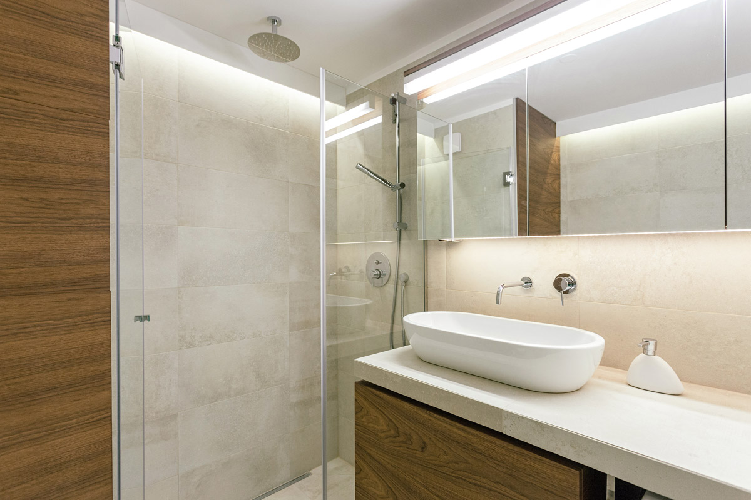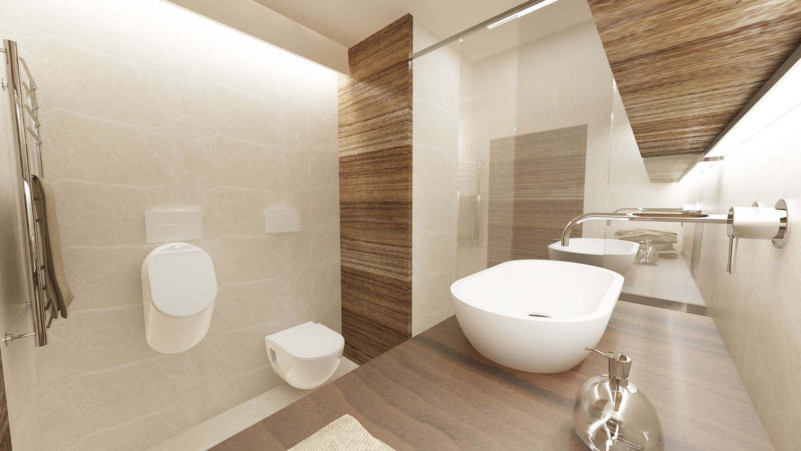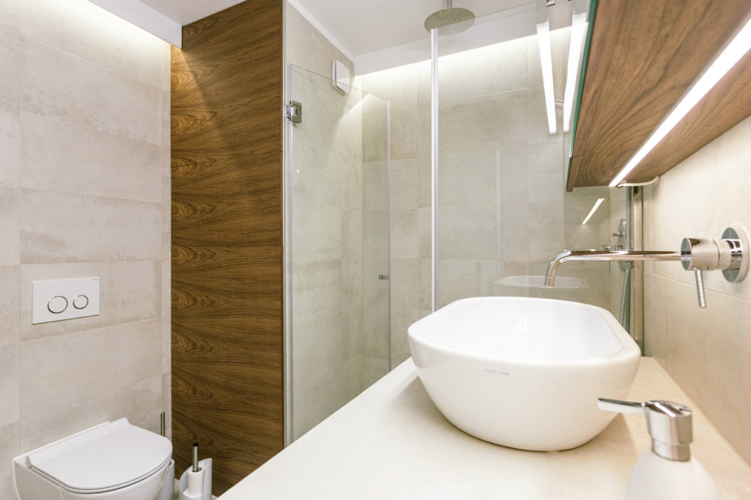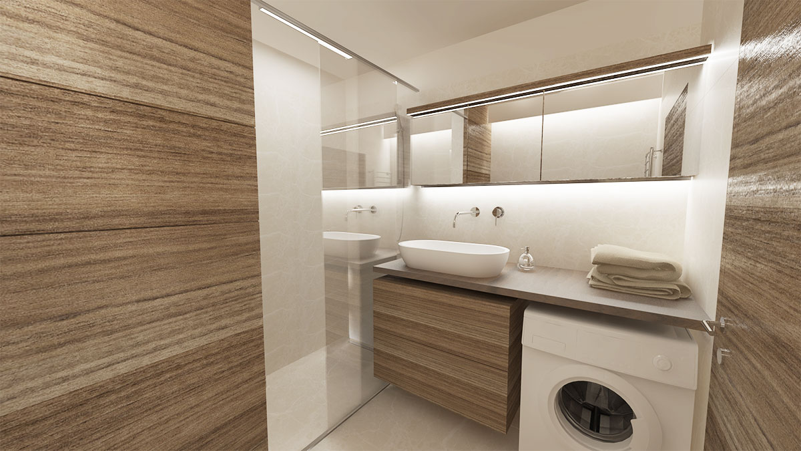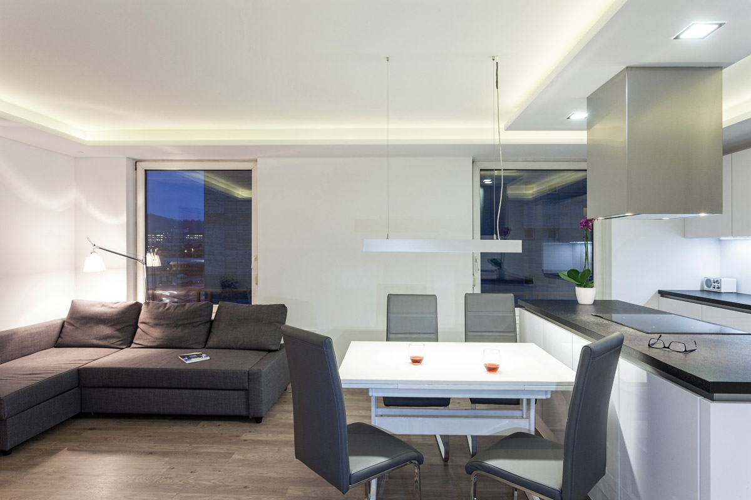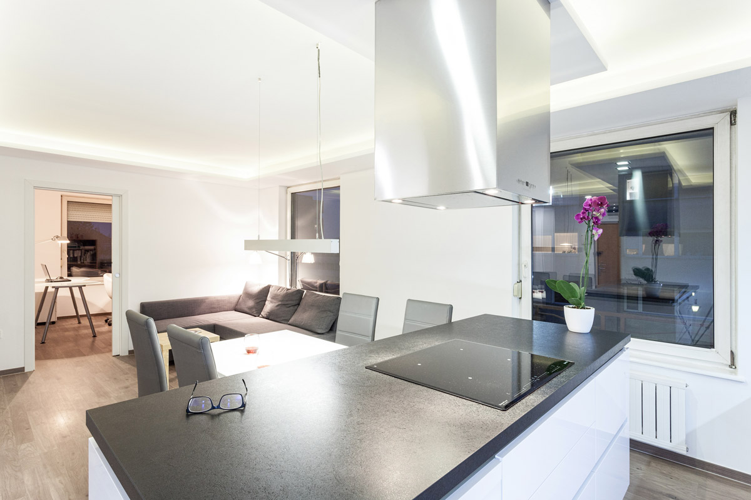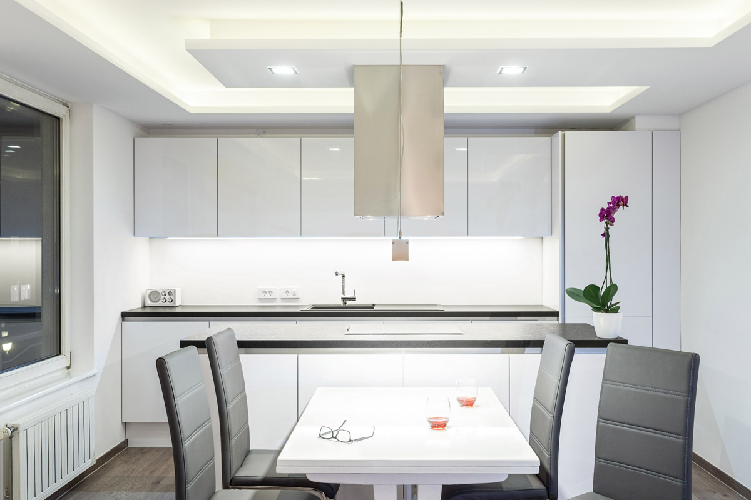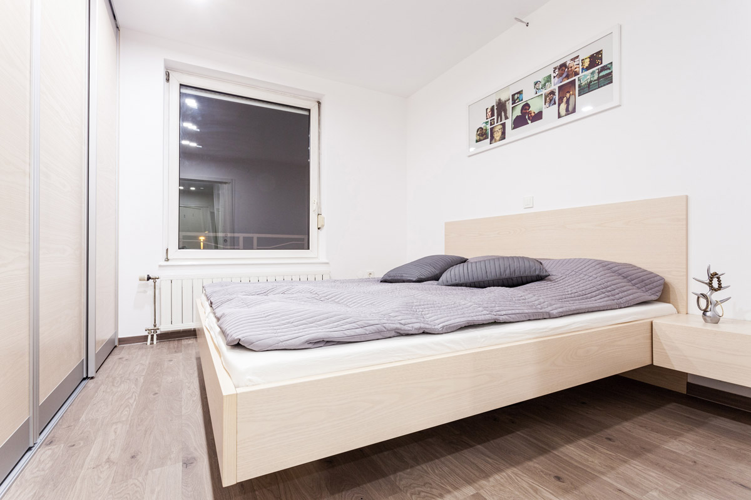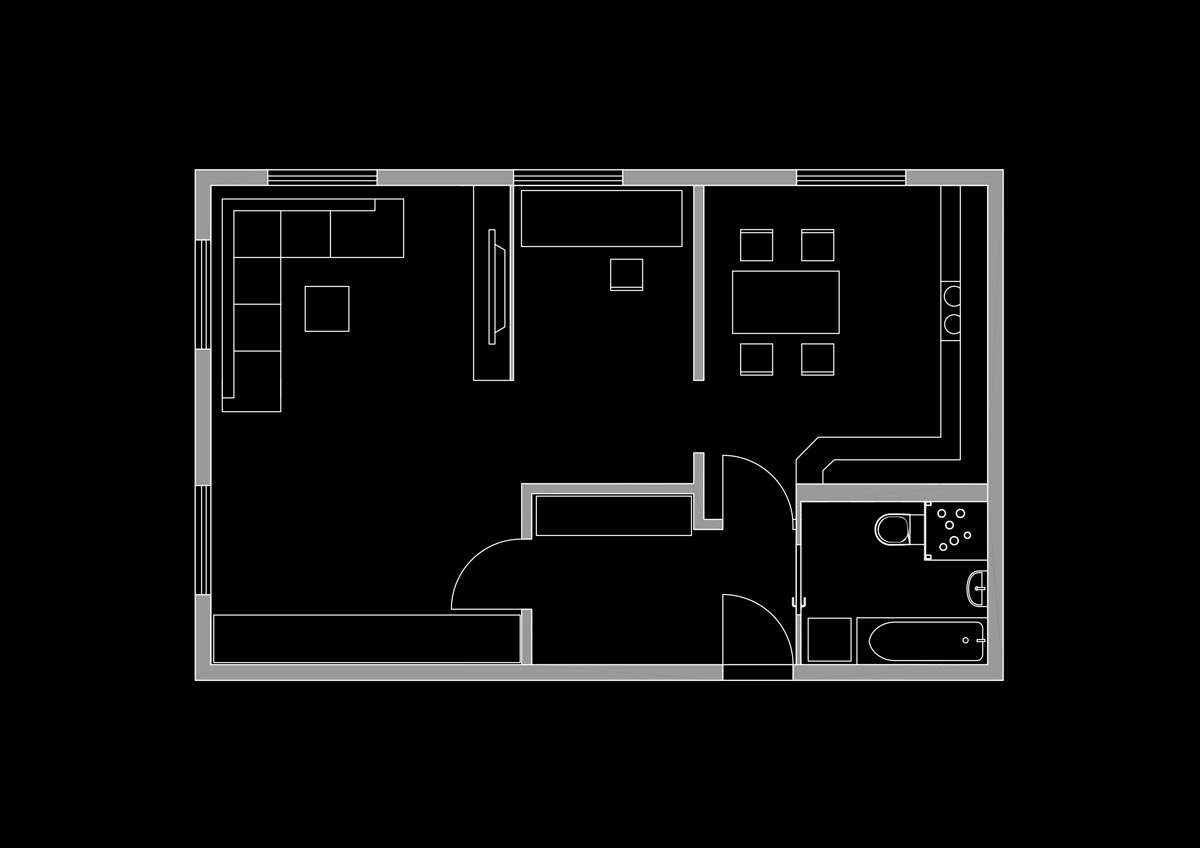Location: Ljubljana, Slovenia
Type: Apartment in a residential building
Year of renovation: 2014
Area: 58m2
Photographer: Iztok Hvala
The apartment is located in one of the central districts of Ljubljana, near the railway station. It holds the corner position on the second floor of the building and faces the east and south. Before the renovation, the apartment was in a good condition, yet the arrangement was very impractical for a young couple. The apartment had only three spaces: a large living room, a kitchen, and a bathroom.
We transformed it into a separate bedroom and a small office or child room, while the large living room includes the dining area and the kitchen. The bathroom arrangement was left unchanged because moving plumbing would make quality questionable. The bedroom is facing the east, allowing the sun rays to shine through the window every morning. This room has limited furniture because we prioritized the size of other spaces to fit the needs of a working couple.
Since young people often work as freelancers and from home, the office room holds the corner position, ensuring plenty of daylight coming in through the two windows. This bright room would also be appropriate for a child’s room.
The living room features two windows and faces the south to allow maximum daylight exposure even in the late afternoon hours when people usually come home from work and gather in the kitchen or dining area to eat. The bathroom and kitchen are made of high-quality materials because the clients prioritized longer-lasting durability for those spaces to avoid the subsequent kitchen and bathroom renovations, which often turn out to be very complicated and consequently costly.
The apartment was designed to fit the needs of a modern young couple, namely, practical and aesthetic design and furniture, sustainable and quality materials in the kitchen and bathroom, a lot of storage units, plenty of natural light, and maximum efficiency in space usage.

